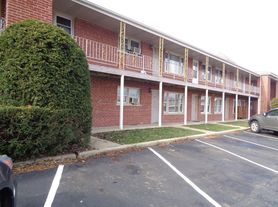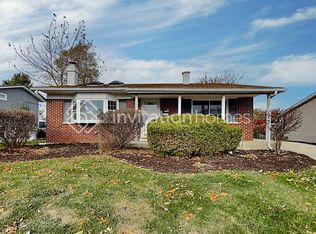Legit 4-bedroom ranch home in North Wheaton! Great curb appeal! Deceptively quiet street. Large lot! New windows (2021). Laminate flooring throughout living room, bedrooms, sunroom, and laundry room. Eat-in kitchen features 42" oak cabinets with granite countertops, black appliances, ceramic tile floor, and space for a generous size table. New side-by-side refrigerator (2021). New microwave (2021). New garbage disposal (2023). Linen closet in hall and coat closet in entryway. Newer air conditioner and furnace. New water heater 2021. Baths have been updated. Roof was replaced 2018 (not a tear off). New flat roof on addition (2022). Newer glass sliding door and newer front door. All interior doors have been updated (6-panel). One car attached garage. Sun room off living room makes great recreation, exercise, or office space. 150' deep lot with lots of trees and shade. Fabulous location. Easy walk to town, schools, shopping and restaurants. Property also listed for sale.
Tenant is responsible for all utilities, landscaping and snow removal.
House for rent
Accepts Zillow applications
$2,750/mo
1902 N Washington St, Wheaton, IL 60187
4beds
1,472sqft
Price may not include required fees and charges.
Single family residence
Available now
Cats, dogs OK
Central air
In unit laundry
Attached garage parking
Forced air
What's special
Sun roomGreat curb appealEat-in kitchenNew windowsLarge lotCeramic tile floorLaminate flooring
- 27 days |
- -- |
- -- |
Zillow last checked: 12 hours ago
Listing updated: November 29, 2025 at 07:42am
Travel times
Facts & features
Interior
Bedrooms & bathrooms
- Bedrooms: 4
- Bathrooms: 2
- Full bathrooms: 2
Heating
- Forced Air
Cooling
- Central Air
Appliances
- Included: Dishwasher, Dryer, Washer
- Laundry: In Unit
Features
- Flooring: Hardwood
Interior area
- Total interior livable area: 1,472 sqft
Property
Parking
- Parking features: Attached, Detached
- Has attached garage: Yes
- Details: Contact manager
Accessibility
- Accessibility features: Disabled access
Features
- Exterior features: Heating system: Forced Air, No Utilities included in rent
Details
- Parcel number: 0509203013
Construction
Type & style
- Home type: SingleFamily
- Property subtype: Single Family Residence
Community & HOA
Location
- Region: Wheaton
Financial & listing details
- Lease term: 1 Year
Price history
| Date | Event | Price |
|---|---|---|
| 10/7/2025 | Listed for rent | $2,750+10%$2/sqft |
Source: Zillow Rentals | ||
| 9/29/2025 | Listing removed | $2,500$2/sqft |
Source: Zillow Rentals | ||
| 8/28/2025 | Listed for rent | $2,500$2/sqft |
Source: Zillow Rentals | ||
| 8/13/2025 | Price change | $444,999-1.1%$302/sqft |
Source: | ||
| 7/20/2025 | Listed for sale | $450,000$306/sqft |
Source: | ||

