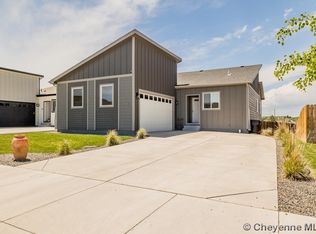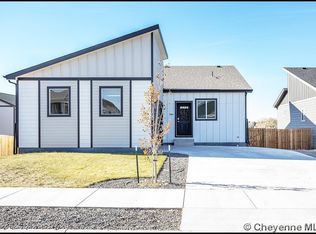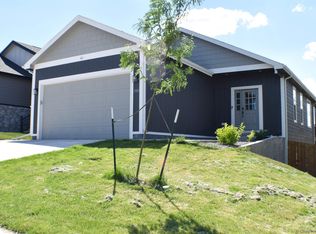Sold on 08/04/23
Price Unknown
1902 Pine Ave, Cheyenne, WY 82007
4beds
3,592sqft
City Residential, Residential
Built in 2021
7,840.8 Square Feet Lot
$549,600 Zestimate®
$--/sqft
$3,651 Estimated rent
Home value
$549,600
$522,000 - $577,000
$3,651/mo
Zestimate® history
Loading...
Owner options
Explore your selling options
What's special
Beautiful ranch with completely finished walk out basement, on large lot with so many upgrades. Huge open main floor living. Large master 5 piece bath, oversized shower, jetted tub and walk in closet. Granite countertops throughout. Gourmet Kitchen has GE Cafe smart appliances and 5 burner gas cooktop. Beautiful oversized gas fireplace with built in's . 38 X 15 Family Room with Game area in lower level. Large covered upper deck and lower patio for all your outside entertaining. 2 oversized attached garages for 3 car storage plus! Upper Garage is 29 X 24 and lower garage is 28 X 24. Sprinkler system in front and back yard. Must see this home to appreciate!
Zillow last checked: 8 hours ago
Listing updated: August 25, 2023 at 12:01pm
Listed by:
Bill Lewis 307-630-0383,
#1 Properties
Bought with:
Rowan Bennett
Berkshire Hathaway Home Services Rocky Mountain Realtors
Source: Cheyenne BOR,MLS#: 89806
Facts & features
Interior
Bedrooms & bathrooms
- Bedrooms: 4
- Bathrooms: 3
- Full bathrooms: 3
- Main level bathrooms: 2
Primary bedroom
- Level: Main
- Area: 210
- Dimensions: 15 x 14
Bedroom 2
- Level: Main
- Area: 120
- Dimensions: 12 x 10
Bedroom 3
- Level: Main
- Area: 108
- Dimensions: 9 x 12
Bedroom 4
- Level: Basement
- Area: 252
- Dimensions: 18 x 14
Bathroom 1
- Features: Full
- Level: Main
Bathroom 2
- Features: Full
- Level: Main
Bathroom 3
- Features: Full
- Level: Basement
Dining room
- Level: Main
- Area: 182
- Dimensions: 14 x 13
Family room
- Level: Basement
- Area: 570
- Dimensions: 15 x 38
Kitchen
- Level: Main
- Area: 112
- Dimensions: 14 x 8
Living room
- Level: Main
- Area: 560
- Dimensions: 35 x 16
Basement
- Area: 1750
Heating
- Forced Air, Natural Gas
Cooling
- Central Air
Appliances
- Included: Dishwasher, Disposal, Range, Refrigerator, Water Softener, Tankless Water Heater
- Laundry: Main Level
Features
- Eat-in Kitchen, Great Room, Pantry, Walk-In Closet(s), Main Floor Primary, Granite Counters
- Flooring: Laminate
- Windows: Storm Window(s)
- Basement: Finished
- Number of fireplaces: 1
- Fireplace features: One, Gas
Interior area
- Total structure area: 3,592
- Total interior livable area: 3,592 sqft
- Finished area above ground: 1,842
Property
Parking
- Total spaces: 3
- Parking features: 1 Car Attached, 2 Car Attached
- Attached garage spaces: 3
Accessibility
- Accessibility features: None
Features
- Patio & porch: Deck, Patio, Covered Patio, Covered Deck, Covered Porch
- Exterior features: Dog Run, Sprinkler System
- Has spa: Yes
- Spa features: Bath
- Fencing: Back Yard,Fenced
Lot
- Size: 7,840 sqft
- Dimensions: 8088
- Features: Front Yard Sod/Grass, Sprinklers In Front, Backyard Sod/Grass, Sprinklers In Rear
Details
- Parcel number: 13661722600200
- Special conditions: None of the Above
Construction
Type & style
- Home type: SingleFamily
- Architectural style: Ranch
- Property subtype: City Residential, Residential
Materials
- Wood/Hardboard, Stone
- Foundation: Basement, Concrete Perimeter
- Roof: Composition/Asphalt
Condition
- New construction: No
- Year built: 2021
Utilities & green energy
- Electric: Black Hills Energy
- Gas: Black Hills Energy
- Sewer: City Sewer
- Water: Public
- Utilities for property: Cable Connected
Green energy
- Energy efficient items: Ceiling Fan
- Water conservation: Drip SprinklerSym.onTimer
Community & neighborhood
Security
- Security features: Security System
Location
- Region: Cheyenne
- Subdivision: Barta Subdivision
HOA & financial
HOA
- Has HOA: Yes
- HOA fee: $155 annually
- Services included: Snow Removal
Other
Other facts
- Listing agreement: n
- Listing terms: Cash,Conventional,VA Loan
Price history
| Date | Event | Price |
|---|---|---|
| 8/4/2023 | Sold | -- |
Source: | ||
| 6/21/2023 | Pending sale | $525,000$146/sqft |
Source: | ||
| 5/10/2023 | Listed for sale | $525,000-0.9%$146/sqft |
Source: | ||
| 1/1/2023 | Listing removed | $529,900$148/sqft |
Source: | ||
| 12/13/2022 | Price change | $529,900-1.9%$148/sqft |
Source: | ||
Public tax history
| Year | Property taxes | Tax assessment |
|---|---|---|
| 2024 | $4,440 +5.9% | $59,080 +5.8% |
| 2023 | $4,191 +3.1% | $55,844 +5.3% |
| 2022 | $4,065 +900.3% | $53,025 +912.3% |
Find assessor info on the county website
Neighborhood: 82007
Nearby schools
GreatSchools rating
- 2/10Rossman Elementary SchoolGrades: PK-6Distance: 0.4 mi
- 2/10Johnson Junior High SchoolGrades: 7-8Distance: 1.1 mi
- 2/10South High SchoolGrades: 9-12Distance: 0.9 mi


