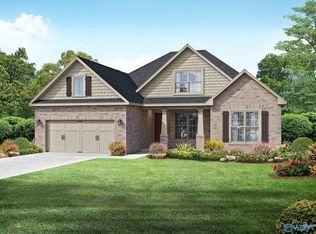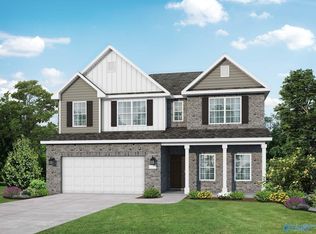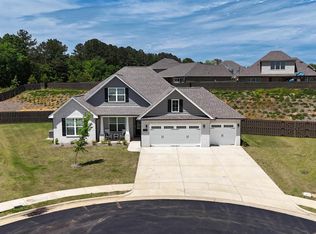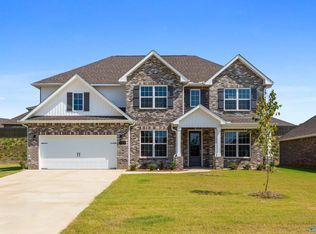Sold for $295,914
$295,914
1902 Rae Ct, Decatur, AL 35603
3beds
1,620sqft
Single Family Residence
Built in ----
0.37 Acres Lot
$307,300 Zestimate®
$183/sqft
$1,829 Estimated rent
Home value
$307,300
$292,000 - $323,000
$1,829/mo
Zestimate® history
Loading...
Owner options
Explore your selling options
What's special
Under Construction-Pre-sold! Step inside the Franklin! Within this cozy, one-level home lies a modern use of space. From the kitchen’s large island to the family room’s spacious open-concept, you’re surrounded by owner-centric design. The oversized, two-car garage gives you extra storage space, and the large, covered back porch encourages you to sit down, kick your feet up, and enjoy the breeze.The isolated Master Suite features a beautiful bathroom layout – complete with a large walk-in closet. Upgrades include no carpet, luxury master bath, 9 ft ceilings, cabinets, and much more!
Zillow last checked: 8 hours ago
Listing updated: July 22, 2023 at 09:07am
Listed by:
Jawana Snyder 256-758-0554,
Davidson Homes LLC 4
Bought with:
Maegan Jones, 108482
MarMac Real Estate-Hartselle
Source: ValleyMLS,MLS#: 1834807
Facts & features
Interior
Bedrooms & bathrooms
- Bedrooms: 3
- Bathrooms: 2
- Full bathrooms: 2
Primary bedroom
- Features: 9’ Ceiling, Isolate, Smooth Ceiling, Walk-In Closet(s), LVP
- Level: First
- Area: 180
- Dimensions: 12 x 15
Bedroom 2
- Features: 9’ Ceiling, Smooth Ceiling, LVP Flooring
- Level: First
- Area: 121
- Dimensions: 11 x 11
Bedroom 3
- Features: 9’ Ceiling, Smooth Ceiling, LVP
- Level: First
- Area: 121
- Dimensions: 11 x 11
Dining room
- Features: 9’ Ceiling, Smooth Ceiling, LVP
- Level: First
- Area: 168
- Dimensions: 12 x 14
Kitchen
- Features: 9’ Ceiling, Granite Counters, Kitchen Island, Pantry, Recessed Lighting, Smooth Ceiling, LVP
- Level: First
- Area: 130
- Dimensions: 10 x 13
Living room
- Features: 9’ Ceiling, Recessed Lighting, Smooth Ceiling, Window Cov, LVP
- Level: First
- Area: 238
- Dimensions: 14 x 17
Heating
- Central 1
Cooling
- Central 1
Appliances
- Included: Gas Water Heater, Tankless Water Heater
Features
- Open Floorplan
- Has basement: No
- Has fireplace: No
- Fireplace features: None
Interior area
- Total interior livable area: 1,620 sqft
Property
Features
- Levels: One
- Stories: 1
Lot
- Size: 0.37 Acres
Details
- Parcel number: 0101010101010101
Construction
Type & style
- Home type: SingleFamily
- Architectural style: Ranch
- Property subtype: Single Family Residence
Materials
- Foundation: Slab
Condition
- New Construction
- New construction: Yes
Details
- Builder name: DAVIDSON HOMES LLC
Utilities & green energy
- Sewer: Public Sewer
- Water: Public
Community & neighborhood
Location
- Region: Decatur
- Subdivision: Cain Park
Other
Other facts
- Listing agreement: Agency
Price history
| Date | Event | Price |
|---|---|---|
| 7/19/2023 | Sold | $295,914$183/sqft |
Source: | ||
| 5/23/2023 | Pending sale | $295,914-18.9%$183/sqft |
Source: | ||
| 1/26/2023 | Listing removed | -- |
Source: | ||
| 1/16/2023 | Price change | $364,900+10.6%$225/sqft |
Source: | ||
| 1/13/2023 | Price change | $329,900-9.6%$204/sqft |
Source: | ||
Public tax history
Tax history is unavailable.
Neighborhood: 35603
Nearby schools
GreatSchools rating
- NASparkman Elementary SchoolGrades: PK-6Distance: 3.4 mi
- NAMorgan Co Learning CenterGrades: 6-12Distance: 3.4 mi
- 3/10Albert P Brewer High SchoolGrades: 9-12Distance: 11.2 mi
Schools provided by the listing agent
- Elementary: F. E. Burleson Elementary
- Middle: Hartselle Junior High
- High: Hartselle
Source: ValleyMLS. This data may not be complete. We recommend contacting the local school district to confirm school assignments for this home.
Get pre-qualified for a loan
At Zillow Home Loans, we can pre-qualify you in as little as 5 minutes with no impact to your credit score.An equal housing lender. NMLS #10287.
Sell for more on Zillow
Get a Zillow Showcase℠ listing at no additional cost and you could sell for .
$307,300
2% more+$6,146
With Zillow Showcase(estimated)$313,446



