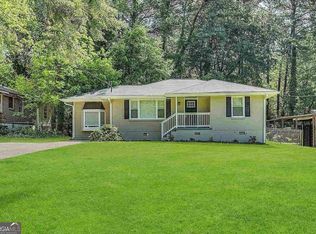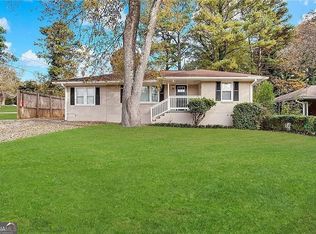Closed
$373,000
1902 S Columbia Pl, Decatur, GA 30032
3beds
1,524sqft
Single Family Residence
Built in 1954
8,712 Square Feet Lot
$297,600 Zestimate®
$245/sqft
$2,035 Estimated rent
Home value
$297,600
$262,000 - $336,000
$2,035/mo
Zestimate® history
Loading...
Owner options
Explore your selling options
What's special
Fully Renovated 3-Bedroom, 3-Bathroom Home with Detached Garage Discover your dream home in this beautifully renovated 3-bedroom, 3-bathroom residence, complete with a versatile bonus bedroom and an extraordinary detached garage. Nestled in a highly sought-after neighborhood, this property combines modern luxury with functional design. Step inside to find a living area bathed in natural light, featuring gorgeous original hardwood oak floors. The dining area integrated with the fully-updated kitchen work nicely for both casual family dinners and entertaining guests. The gleaming white kitchen boasts premium stainless steel appliances, granite countertops and a generous peninsula. The master suite offers a peaceful retreat with a luxurious en-suite bathroom that includes double vanities and tile shower. An additional well-sized bedroom has its own modern full bathroom, ensuring privacy and comfort. A third bedroom and bonus 4th BEDROOM share another full bath. Bonus bedroom could also be an office, nursery, playroom, studio, etc.! Outside, down the steps from a new deck, you'll find a private, beautifully landscaped backyard for relaxation and entertaining. The detached garage, equipped with an automatic garage door opener, is a standout feature. ItCOs wide, so there is ample space in the garage for an office, workshop, art studio, or storage. Additional features of this home include brand new energy-efficient central air conditioning, new wiring, new plumbing, new appliances, new lighting, new 30-year roof, sod front and back, covered parking IN ADDITION to the garage, secondary bedroom suite has a separate exterior entrance. Conveniently located itCOs a breeze to get to Kirkwood, Oakhurst, downtown Decatur, downtown Atlanta, Emory University and I-20, from which you can get anywhere! DonCOt miss out on the chance to own this exceptional home with a unique garage. Contact us today to schedule your tour and see everything this property has to offer!
Zillow last checked: 8 hours ago
Listing updated: June 13, 2025 at 01:13pm
Listed by:
Tanya Demjanec 404-372-6633,
Atlanta InTown Real Estate,
David Schenck 404-683-1165,
Atlanta InTown Real Estate
Bought with:
Leny Villegas, 421140
Virtual Properties Realty.com
Source: GAMLS,MLS#: 10381565
Facts & features
Interior
Bedrooms & bathrooms
- Bedrooms: 3
- Bathrooms: 3
- Full bathrooms: 3
- Main level bathrooms: 3
- Main level bedrooms: 3
Dining room
- Features: Separate Room
Kitchen
- Features: Pantry
Heating
- Central, Forced Air, Natural Gas
Cooling
- Ceiling Fan(s), Central Air, Electric
Appliances
- Included: Dishwasher, Disposal, Gas Water Heater, Microwave, Refrigerator
- Laundry: In Hall, Laundry Closet
Features
- Double Vanity, Other, Roommate Plan
- Flooring: Hardwood, Tile
- Windows: Double Pane Windows
- Basement: Crawl Space
- Has fireplace: No
- Common walls with other units/homes: No Common Walls
Interior area
- Total structure area: 1,524
- Total interior livable area: 1,524 sqft
- Finished area above ground: 1,524
- Finished area below ground: 0
Property
Parking
- Total spaces: 2
- Parking features: Carport, Detached, Garage, Garage Door Opener
- Has garage: Yes
- Has carport: Yes
Features
- Levels: One
- Stories: 1
- Patio & porch: Deck
- Fencing: Back Yard
- Body of water: None
Lot
- Size: 8,712 sqft
- Features: Level, Private
Details
- Additional structures: Other
- Parcel number: 15 167 09 021
Construction
Type & style
- Home type: SingleFamily
- Architectural style: Brick 4 Side,Ranch
- Property subtype: Single Family Residence
Materials
- Concrete
- Foundation: Block
- Roof: Composition
Condition
- Resale
- New construction: No
- Year built: 1954
Utilities & green energy
- Sewer: Public Sewer
- Water: Public
- Utilities for property: Electricity Available, Natural Gas Available, Sewer Available, Water Available
Green energy
- Water conservation: Low-Flow Fixtures
Community & neighborhood
Security
- Security features: Smoke Detector(s)
Community
- Community features: Walk To Schools
Location
- Region: Decatur
- Subdivision: East Lake Terrace
HOA & financial
HOA
- Has HOA: No
- Services included: None
Other
Other facts
- Listing agreement: Exclusive Right To Sell
Price history
| Date | Event | Price |
|---|---|---|
| 1/14/2025 | Sold | $373,000-1.8%$245/sqft |
Source: | ||
| 12/10/2024 | Listed for sale | $379,900$249/sqft |
Source: | ||
| 12/8/2024 | Pending sale | $379,900$249/sqft |
Source: | ||
| 10/18/2024 | Price change | $379,900-1.3%$249/sqft |
Source: | ||
| 9/19/2024 | Listed for sale | $385,000+175%$253/sqft |
Source: | ||
Public tax history
| Year | Property taxes | Tax assessment |
|---|---|---|
| 2025 | $6,526 +224.4% | $138,560 +293.6% |
| 2024 | $2,012 +237.2% | $35,200 -56.9% |
| 2023 | $597 -20% | $81,600 +40% |
Find assessor info on the county website
Neighborhood: Candler-Mcafee
Nearby schools
GreatSchools rating
- 3/10Snapfinger Elementary SchoolGrades: PK-5Distance: 0.5 mi
- 3/10Columbia Middle SchoolGrades: 6-8Distance: 2.6 mi
- 2/10Columbia High SchoolGrades: 9-12Distance: 0.6 mi
Schools provided by the listing agent
- Elementary: Columbia
- Middle: Columbia
- High: Columbia
Source: GAMLS. This data may not be complete. We recommend contacting the local school district to confirm school assignments for this home.
Get a cash offer in 3 minutes
Find out how much your home could sell for in as little as 3 minutes with a no-obligation cash offer.
Estimated market value$297,600
Get a cash offer in 3 minutes
Find out how much your home could sell for in as little as 3 minutes with a no-obligation cash offer.
Estimated market value
$297,600

