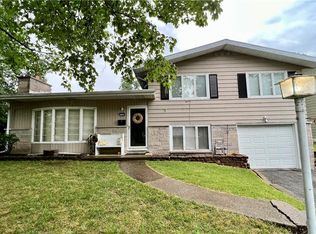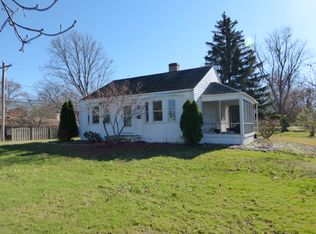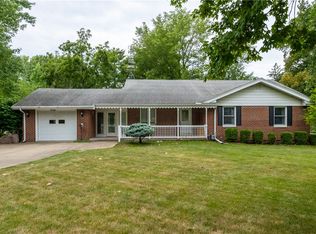Incredible upgrades in this gorgeous home! Perfect home to entertain family & friends. Large corner lot, fenced backyard, Deck, Pool, Storage Shed and an awesome 4 season sun room. New flooring, updated kitchen & both baths, New garage door, new replacement windows, new sliding door & roof replaced in 2015 and so much more. Main level living space complete with limestone gas fireplace and large bay window. Kitchen features skylights, new appliances and an abundance of cabinets to help keep the cook organized. Formal dining with deck access to backyard & swimming pool. Just steps to Lake Decatur & ready to call home!
This property is off market, which means it's not currently listed for sale or rent on Zillow. This may be different from what's available on other websites or public sources.


