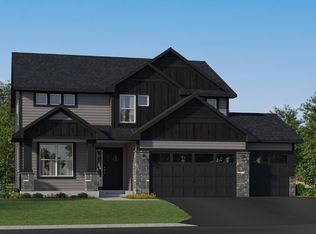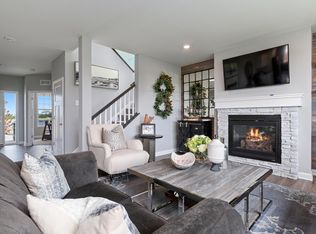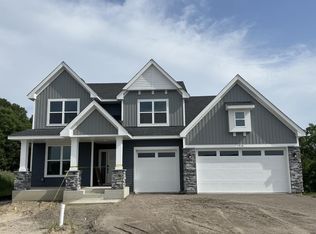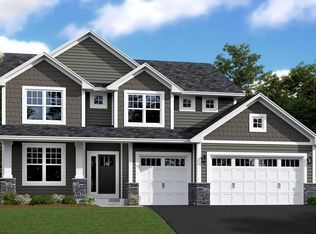Closed
$698,030
1902 Spruce Ct, Carver, MN 55315
5beds
4,588sqft
Single Family Residence
Built in 2025
0.3 Acres Lot
$700,200 Zestimate®
$152/sqft
$-- Estimated rent
Home value
$700,200
$630,000 - $777,000
Not available
Zestimate® history
Loading...
Owner options
Explore your selling options
What's special
The Itasca is a thoughtfully designed home featuring five bedrooms, including four on the upper level, a versatile loft, a main-level guest suite, and a dedicated study. The gourmet kitchen shines with a spacious center island, quartz countertops, and elegant cabinetry. Upstairs, the luxurious primary suite offers a walk-in closet, a relaxing serenity shower, and a separate soaking tub. A ready-to-finish lookout lower level provides endless opportunities for customization, making this home as functional as it is stylish.
Zillow last checked: 8 hours ago
Listing updated: September 02, 2025 at 10:33am
Listed by:
Alan D Dvorak 612-558-3397,
Lennar Sales Corp
Bought with:
Susan Lee
Coldwell Banker Realty
Source: NorthstarMLS as distributed by MLS GRID,MLS#: 6696251
Facts & features
Interior
Bedrooms & bathrooms
- Bedrooms: 5
- Bathrooms: 3
- Full bathrooms: 2
- 3/4 bathrooms: 1
Bedroom 1
- Level: Upper
- Area: 210 Square Feet
- Dimensions: 15x14
Bedroom 2
- Level: Upper
- Area: 132 Square Feet
- Dimensions: 12x11
Bedroom 3
- Level: Upper
- Area: 132 Square Feet
- Dimensions: 12x11
Bedroom 4
- Level: Upper
- Area: 143 Square Feet
- Dimensions: 13x11
Bedroom 5
- Level: Main
- Area: 121 Square Feet
- Dimensions: 11x11
Dining room
- Level: Main
- Area: 143 Square Feet
- Dimensions: 13x11
Family room
- Level: Main
- Area: 210 Square Feet
- Dimensions: 15x14
Informal dining room
- Level: Main
- Area: 140 Square Feet
- Dimensions: 14x10
Kitchen
- Level: Main
- Area: 182 Square Feet
- Dimensions: 14x13
Loft
- Level: Upper
- Area: 156 Square Feet
- Dimensions: 13x12
Study
- Level: Main
- Area: 143 Square Feet
- Dimensions: 13x11
Heating
- Forced Air, Fireplace(s)
Cooling
- Central Air
Appliances
- Included: Air-To-Air Exchanger, Cooktop, Dishwasher, Disposal, Double Oven, Exhaust Fan, Humidifier, Refrigerator, Stainless Steel Appliance(s), Tankless Water Heater, Wall Oven
Features
- Basement: Daylight,Egress Window(s),Unfinished
- Number of fireplaces: 1
- Fireplace features: Family Room, Gas
Interior area
- Total structure area: 4,588
- Total interior livable area: 4,588 sqft
- Finished area above ground: 3,078
- Finished area below ground: 0
Property
Parking
- Total spaces: 6
- Parking features: Attached, Asphalt, Garage Door Opener
- Attached garage spaces: 3
- Uncovered spaces: 3
- Details: Garage Dimensions (32x22)
Accessibility
- Accessibility features: None
Features
- Levels: Two
- Stories: 2
Lot
- Size: 0.30 Acres
- Features: Sod Included in Price, Wooded
Details
- Foundation area: 1510
- Parcel number: 204540320
- Zoning description: Residential-Single Family
Construction
Type & style
- Home type: SingleFamily
- Property subtype: Single Family Residence
Materials
- Brick/Stone, Metal Siding, Vinyl Siding, Wood Siding
- Roof: Age 8 Years or Less,Asphalt
Condition
- Age of Property: 0
- New construction: Yes
- Year built: 2025
Details
- Builder name: LENNAR
Utilities & green energy
- Gas: Natural Gas
- Sewer: City Sewer/Connected
- Water: City Water/Connected
Community & neighborhood
Location
- Region: Carver
- Subdivision: Timber Creek
HOA & financial
HOA
- Has HOA: Yes
- HOA fee: $122 quarterly
- Services included: Trash
- Association name: Associa
- Association phone: 763-225-6400
Other
Other facts
- Available date: 08/06/2025
- Road surface type: Paved
Price history
| Date | Event | Price |
|---|---|---|
| 8/29/2025 | Sold | $698,030$152/sqft |
Source: | ||
| 4/2/2025 | Pending sale | $698,030$152/sqft |
Source: | ||
| 3/31/2025 | Listing removed | $698,030$152/sqft |
Source: | ||
| 3/29/2025 | Price change | $698,030+0.7%$152/sqft |
Source: | ||
| 3/16/2025 | Price change | $693,030+0.1%$151/sqft |
Source: | ||
Public tax history
Tax history is unavailable.
Neighborhood: 55315
Nearby schools
GreatSchools rating
- 7/10Carver Elementary SchoolGrades: K-5Distance: 0.3 mi
- 9/10Chaska High SchoolGrades: 8-12Distance: 4.8 mi
- 8/10Pioneer Ridge Middle SchoolGrades: 6-8Distance: 5.1 mi
Get a cash offer in 3 minutes
Find out how much your home could sell for in as little as 3 minutes with a no-obligation cash offer.
Estimated market value
$700,200
Get a cash offer in 3 minutes
Find out how much your home could sell for in as little as 3 minutes with a no-obligation cash offer.
Estimated market value
$700,200



