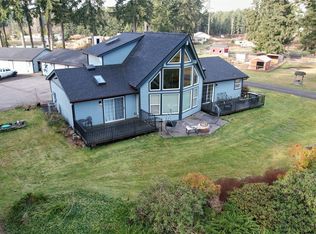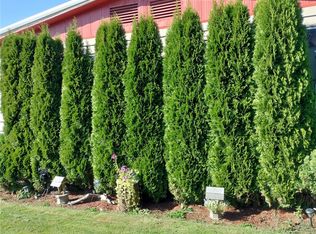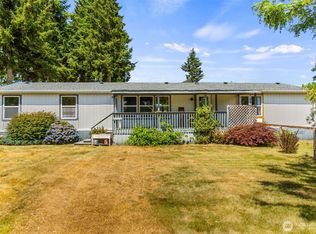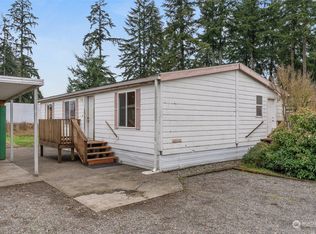Sold
Listed by:
Joseph Hamilton,
BHGRE - Northwest Home Team
Bought with: MVP Realty Group
$658,375
19020 Sargent Road SW, Rochester, WA 98579
3beds
2,041sqft
Single Family Residence
Built in 1993
2.5 Acres Lot
$662,300 Zestimate®
$323/sqft
$2,428 Estimated rent
Home value
$662,300
$609,000 - $715,000
$2,428/mo
Zestimate® history
Loading...
Owner options
Explore your selling options
What's special
Nestled on 2.5 acres, this beautifully renovated one-story home is a true gem! Stunning floor-to-ceiling gable windows fill the space with natural light, while the split floor plan highlights a spacious primary suite with a luxurious ensuite. Enjoy the sunken living room, elegant hardwood floors, and an entertainer's dream kitchen featuring a grand island. Outside, a two-bay shop with storage, a greenhouse, and a private heated detached office/hobby space await. Conveniently located between Tumwater and Chehalis with easy I-5 access, this property blends modern living with serene rural charm.
Zillow last checked: 8 hours ago
Listing updated: March 31, 2025 at 04:02am
Listed by:
Joseph Hamilton,
BHGRE - Northwest Home Team
Bought with:
Wendy Lane-Borland, 20108392
MVP Realty Group
Source: NWMLS,MLS#: 2326073
Facts & features
Interior
Bedrooms & bathrooms
- Bedrooms: 3
- Bathrooms: 2
- Full bathrooms: 1
- 3/4 bathrooms: 1
- Main level bathrooms: 2
- Main level bedrooms: 3
Primary bedroom
- Level: Main
Bedroom
- Level: Main
Bedroom
- Level: Main
Bathroom full
- Level: Main
Bathroom three quarter
- Level: Main
Kitchen with eating space
- Level: Main
Living room
- Level: Main
Utility room
- Level: Main
Heating
- Forced Air, Heat Pump
Cooling
- Heat Pump
Appliances
- Included: Dishwasher(s), Double Oven, Refrigerator(s), Stove(s)/Range(s)
Features
- Bath Off Primary, Dining Room
- Flooring: Ceramic Tile, Hardwood, Carpet
- Windows: Double Pane/Storm Window
- Has fireplace: No
Interior area
- Total structure area: 2,041
- Total interior livable area: 2,041 sqft
Property
Parking
- Total spaces: 2
- Parking features: Detached Garage
- Garage spaces: 2
Features
- Levels: One
- Stories: 1
- Patio & porch: Bath Off Primary, Ceramic Tile, Double Pane/Storm Window, Dining Room, Hardwood, Vaulted Ceiling(s), Walk-In Closet(s), Wall to Wall Carpet
Lot
- Size: 2.50 Acres
- Features: Green House, Outbuildings, Shop
- Topography: Level
- Residential vegetation: Garden Space
Details
- Parcel number: 55800400000
- Special conditions: Standard
Construction
Type & style
- Home type: SingleFamily
- Property subtype: Single Family Residence
Materials
- Cement Planked, Cement Plank
- Roof: Composition
Condition
- Year built: 1993
- Major remodel year: 1995
Utilities & green energy
- Sewer: Septic Tank
- Water: Individual Well
Community & neighborhood
Location
- Region: Rochester
- Subdivision: Grand Mound
Other
Other facts
- Listing terms: Cash Out,Conventional,FHA,VA Loan
- Cumulative days on market: 58 days
Price history
| Date | Event | Price |
|---|---|---|
| 2/28/2025 | Sold | $658,375+1.3%$323/sqft |
Source: | ||
| 1/27/2025 | Pending sale | $650,000$318/sqft |
Source: | ||
| 1/24/2025 | Listed for sale | $650,000+106.4%$318/sqft |
Source: | ||
| 6/8/2010 | Listing removed | $314,900$154/sqft |
Source: Sharron Bodine #29080939 Report a problem | ||
| 11/8/2009 | Price change | $314,900-3.1%$154/sqft |
Source: Van Dorm Realty Inc #29080939 Report a problem | ||
Public tax history
| Year | Property taxes | Tax assessment |
|---|---|---|
| 2024 | $4,176 +6.1% | $480,300 +6% |
| 2023 | $3,935 +12% | $453,100 +3.8% |
| 2022 | $3,514 -4.4% | $436,400 +22.5% |
Find assessor info on the county website
Neighborhood: 98579
Nearby schools
GreatSchools rating
- NARochester Primary SchoolGrades: PK-2Distance: 1.4 mi
- 7/10Rochester Middle SchoolGrades: 6-8Distance: 3.1 mi
- 5/10Rochester High SchoolGrades: 9-12Distance: 1.2 mi
Get pre-qualified for a loan
At Zillow Home Loans, we can pre-qualify you in as little as 5 minutes with no impact to your credit score.An equal housing lender. NMLS #10287.



