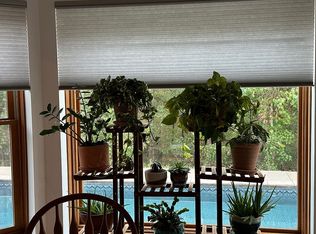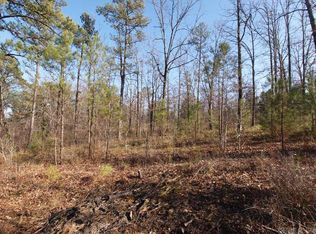Beautiful home sitting on 10 wooded acres on Kryer Mountain (Roland). Lots of natural light and amazing views from nearly every window. Wrap around porch in back provides the perfect spot to relax and enjoy nature. Open floor plan with formal dining, sunroom/office, breakfast bar. 3 bed/2 bath, approx 2,530 sq ft plus a 536 sq ft bonus room could be a 4th bedroom, game room, or man cave. Three car garage, huge shop w/living quarters, safe room, shooting range. This place has everything! *See Virtual Tour*
This property is off market, which means it's not currently listed for sale or rent on Zillow. This may be different from what's available on other websites or public sources.


