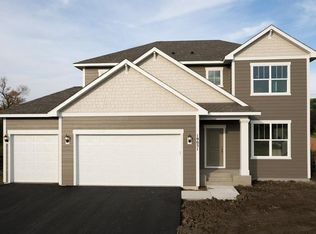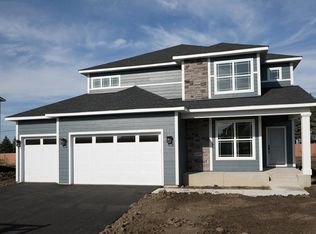Closed
$655,000
19029 100th Pl N, Maple Grove, MN 55311
4beds
4,392sqft
Single Family Residence
Built in 2019
0.27 Acres Lot
$648,500 Zestimate®
$149/sqft
$4,572 Estimated rent
Home value
$648,500
$597,000 - $700,000
$4,572/mo
Zestimate® history
Loading...
Owner options
Explore your selling options
What's special
Great location in the Enclave at Dunlavin Woods, on a cul-de-sac and near neighborhood park. Nearly new David Weekley built "The Erie" floorplan! Great two story floorplan with large windows and a ton of natural light. White kitchen with large center island, great cabinetry, subway tile backsplash, stainless steel appliances with gas range plus an amazing additional back kitchen prep space with walk-in pantry. Open concept floorplan which connects the kitchen, dining room and living room with gas fireplace. Large front office or playroom space with sliding barn doors and huge closet space /additional room. Upper level features large primary bedroom space with raised ceilings, dedicated primary shower/bath, double sinks and large walk-in closet. Two additional bedrooms plus loft / office and laundry room on the upper level! Finished lookout lower level with lots of natural light and an additional bedroom and bathroom, as well as ample storage space. Reverse osmosis and irrigation system included. Large lot with wood privacy fence and tree line. Enjoy your morning coffee from the east-facing front porch! Great location within close proximity to all that the Maple Grove area has to offer, including ample shopping and restaurants as well as hospitals within 3-4 miles!
Zillow last checked: 8 hours ago
Listing updated: July 03, 2025 at 02:07pm
Listed by:
Michelle L Skott Morgan 763-350-7949,
Coldwell Banker Realty
Bought with:
Swetha Vangala
RE/MAX Results
Source: NorthstarMLS as distributed by MLS GRID,MLS#: 6723150
Facts & features
Interior
Bedrooms & bathrooms
- Bedrooms: 4
- Bathrooms: 4
- Full bathrooms: 3
- 1/2 bathrooms: 1
Bedroom 1
- Level: Upper
- Area: 210 Square Feet
- Dimensions: 15x14
Bedroom 2
- Level: Upper
- Area: 160 Square Feet
- Dimensions: 16x10
Bedroom 3
- Level: Upper
- Area: 165 Square Feet
- Dimensions: 15x11
Bedroom 4
- Level: Lower
- Area: 180 Square Feet
- Dimensions: 15x12
Dining room
- Level: Main
- Area: 210 Square Feet
- Dimensions: 15x14
Family room
- Level: Lower
- Area: 665 Square Feet
- Dimensions: 35x19
Flex room
- Level: Main
- Area: 36 Square Feet
- Dimensions: 6x6
Foyer
- Level: Main
- Area: 78 Square Feet
- Dimensions: 13x6
Kitchen
- Level: Main
- Area: 195 Square Feet
- Dimensions: 15x13
Laundry
- Level: Upper
- Area: 72 Square Feet
- Dimensions: 12x6
Living room
- Level: Main
- Area: 572 Square Feet
- Dimensions: 26x22
Loft
- Level: Upper
- Area: 600 Square Feet
- Dimensions: 30x20
Office
- Level: Main
- Area: 168 Square Feet
- Dimensions: 14x12
Storage
- Level: Lower
- Area: 506 Square Feet
- Dimensions: 23x22
Heating
- Forced Air
Cooling
- Central Air
Appliances
- Included: Air-To-Air Exchanger, Cooktop, Dishwasher, Disposal, Electronic Air Filter, Exhaust Fan, Humidifier, Gas Water Heater, Water Filtration System, Water Osmosis System, Microwave, Range, Refrigerator, Stainless Steel Appliance(s), Wall Oven, Water Softener Owned
Features
- Basement: Daylight,Drain Tiled,Egress Window(s),Finished,Partial,Concrete,Partially Finished,Storage Space,Sump Pump
- Number of fireplaces: 1
- Fireplace features: Gas, Living Room
Interior area
- Total structure area: 4,392
- Total interior livable area: 4,392 sqft
- Finished area above ground: 2,897
- Finished area below ground: 967
Property
Parking
- Total spaces: 3
- Parking features: Attached, Asphalt, Garage Door Opener
- Attached garage spaces: 3
- Has uncovered spaces: Yes
- Details: Garage Dimensions (36 x 22)
Accessibility
- Accessibility features: None
Features
- Levels: Two
- Stories: 2
- Patio & porch: Front Porch
- Pool features: None
- Fencing: Privacy,Wood
Lot
- Size: 0.27 Acres
- Dimensions: 77 x 165 x 78 x 145
- Features: Many Trees
Details
- Foundation area: 1400
- Parcel number: 0711922220061
- Zoning description: Residential-Single Family
Construction
Type & style
- Home type: SingleFamily
- Property subtype: Single Family Residence
Materials
- Brick/Stone, Fiber Cement, Concrete
- Roof: Age 8 Years or Less,Asphalt
Condition
- Age of Property: 6
- New construction: No
- Year built: 2019
Utilities & green energy
- Electric: Circuit Breakers
- Gas: Natural Gas
- Sewer: City Sewer/Connected
- Water: City Water/Connected
Community & neighborhood
Location
- Region: Maple Grove
- Subdivision: The Enclave At Dunlavin Woods
HOA & financial
HOA
- Has HOA: Yes
- HOA fee: $250 quarterly
- Services included: Other, Professional Mgmt, Trash, Shared Amenities
- Association name: New Concepts Management
- Association phone: 952-922-2500
Price history
| Date | Event | Price |
|---|---|---|
| 7/1/2025 | Sold | $655,000-2.9%$149/sqft |
Source: | ||
| 6/1/2025 | Pending sale | $674,900$154/sqft |
Source: | ||
| 5/17/2025 | Listed for sale | $674,900-3.6%$154/sqft |
Source: | ||
| 5/17/2025 | Listing removed | $699,900$159/sqft |
Source: | ||
| 4/11/2025 | Listed for sale | $699,900-3.5%$159/sqft |
Source: | ||
Public tax history
| Year | Property taxes | Tax assessment |
|---|---|---|
| 2025 | $7,501 -3.6% | $629,100 +5.3% |
| 2024 | $7,782 +5.2% | $597,300 -6.2% |
| 2023 | $7,401 +22.8% | $636,700 +1.9% |
Find assessor info on the county website
Neighborhood: 55311
Nearby schools
GreatSchools rating
- 7/10Fernbrook Elementary SchoolGrades: PK-5Distance: 2.6 mi
- 6/10Osseo Middle SchoolGrades: 6-8Distance: 5.5 mi
- 10/10Maple Grove Senior High SchoolGrades: 9-12Distance: 3 mi
Get a cash offer in 3 minutes
Find out how much your home could sell for in as little as 3 minutes with a no-obligation cash offer.
Estimated market value
$648,500
Get a cash offer in 3 minutes
Find out how much your home could sell for in as little as 3 minutes with a no-obligation cash offer.
Estimated market value
$648,500

