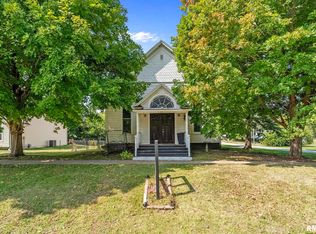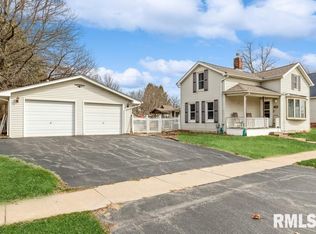Sold for $199,000 on 07/14/23
$199,000
1903 13th St, Viola, IL 61486
2beds
1,177sqft
Single Family Residence, Residential
Built in 2018
0.28 Acres Lot
$214,200 Zestimate®
$169/sqft
$1,515 Estimated rent
Home value
$214,200
$203,000 - $225,000
$1,515/mo
Zestimate® history
Loading...
Owner options
Explore your selling options
What's special
Introducing a rare newer construction home in Viola, IL. Built in 2018, this zero-entry residence offers easy access from garage to the open floor plan. Wide doorways, hallways, and a main floor living design make it your forever home. Features a front bedroom/home office, spacious kitchen with lots of cabinets, large pantry, and a breakfast bar. Master ensuite with walk-in shower, closet, and laundry room connection. Enjoy the fenced yard and patio. Exceptional value as building today would cost much more. Don't miss this opportunity!
Zillow last checked: 8 hours ago
Listing updated: July 21, 2023 at 01:01pm
Listed by:
Jen Miller jenmiller@realestateconcepts.net,
RE/MAX Concepts
Bought with:
Valerie Vincent, 475.188783/ S69265000
RE/MAX Concepts Moline
Source: RMLS Alliance,MLS#: QC4242832 Originating MLS: Quad City Area Realtor Association
Originating MLS: Quad City Area Realtor Association

Facts & features
Interior
Bedrooms & bathrooms
- Bedrooms: 2
- Bathrooms: 2
- Full bathrooms: 2
Bedroom 1
- Level: Main
- Dimensions: 14ft 3in x 12ft 4in
Bedroom 2
- Level: Main
- Dimensions: 10ft 0in x 10ft 5in
Other
- Level: Main
- Dimensions: 12ft 0in x 7ft 5in
Other
- Level: Basement
- Dimensions: 9ft 0in x 9ft 3in
Kitchen
- Level: Main
- Dimensions: 12ft 0in x 12ft 9in
Laundry
- Level: Main
- Dimensions: 16ft 0in x 9ft 0in
Living room
- Level: Main
- Dimensions: 14ft 5in x 15ft 0in
Main level
- Area: 1177
Heating
- Forced Air
Cooling
- Central Air
Appliances
- Included: Dishwasher, Disposal, Dryer, Microwave, Range, Refrigerator, Washer
Features
- Ceiling Fan(s)
- Basement: Full,Unfinished
Interior area
- Total structure area: 1,177
- Total interior livable area: 1,177 sqft
Property
Parking
- Total spaces: 2
- Parking features: Attached
- Attached garage spaces: 2
- Details: Number Of Garage Remotes: 0
Accessibility
- Accessibility features: Accessible Doors, Accessible Hallway(s), Zero Step Entry
Features
- Patio & porch: Patio
Lot
- Size: 0.28 Acres
- Dimensions: 96 x 128
- Features: Level
Details
- Parcel number: 111115412004
Construction
Type & style
- Home type: SingleFamily
- Architectural style: Ranch
- Property subtype: Single Family Residence, Residential
Materials
- Frame, Vinyl Siding
- Foundation: Concrete Perimeter
- Roof: Shingle
Condition
- New construction: No
- Year built: 2018
Utilities & green energy
- Sewer: Public Sewer
- Water: Public
Community & neighborhood
Location
- Region: Viola
- Subdivision: Original Town Viola
Other
Other facts
- Road surface type: Paved
Price history
| Date | Event | Price |
|---|---|---|
| 7/14/2023 | Sold | $199,000$169/sqft |
Source: | ||
| 6/8/2023 | Pending sale | $199,000$169/sqft |
Source: | ||
| 5/17/2023 | Listed for sale | $199,000$169/sqft |
Source: | ||
Public tax history
| Year | Property taxes | Tax assessment |
|---|---|---|
| 2024 | $3,481 +12.2% | $47,265 +9.9% |
| 2023 | $3,102 -10.9% | $43,010 +1.3% |
| 2022 | $3,481 +1.8% | $42,465 +9.2% |
Find assessor info on the county website
Neighborhood: 61486
Nearby schools
GreatSchools rating
- 6/10Winola Elementary SchoolGrades: PK-4Distance: 0.4 mi
- 4/10Sherrard Jr High SchoolGrades: 7-8Distance: 10.2 mi
- 6/10Sherrard High SchoolGrades: 9-12Distance: 10.2 mi
Schools provided by the listing agent
- Elementary: Winola
- Middle: Mathervillelle
- High: Sherrard
Source: RMLS Alliance. This data may not be complete. We recommend contacting the local school district to confirm school assignments for this home.

Get pre-qualified for a loan
At Zillow Home Loans, we can pre-qualify you in as little as 5 minutes with no impact to your credit score.An equal housing lender. NMLS #10287.

