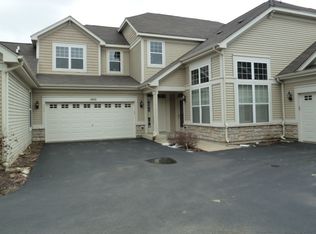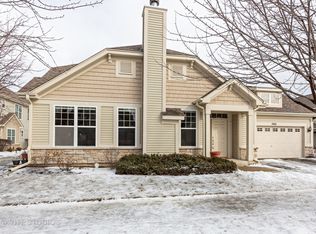Closed
$320,000
1903 Chase Ln #1903, Aurora, IL 60502
2beds
2,092sqft
Condominium, Single Family Residence
Built in 2006
-- sqft lot
$359,700 Zestimate®
$153/sqft
$2,510 Estimated rent
Home value
$359,700
$342,000 - $378,000
$2,510/mo
Zestimate® history
Loading...
Owner options
Explore your selling options
What's special
Welcome to the most stunning of all properties in Stonegate West. 1903 Chase Ln is a two-bedroom, two-bathroom property that is full of updates to satisfy even the most selective buyer. Walk up the entryway stairs into the open floorplan with vaulted ceilings and take in the beautiful porcelain tile flooring that spans the dining room, kitchen area, hallway and laundry room. The kitchen has updated granite counters and backsplash that complement the 42" maple cabinets. New carpet was added in the family room. The entire home was freshly painted in neutral colors and there are windows galore, letting in natural light. The master includes a sitting room - or call it a workout room - which is how the current owner uses it. The ensuite bathroom and master closet is where it's at! A fully updated bathroom includes a Moen digital smart shower feature. Google it - you'll be amazed! The walk-in master closet is designed with a top of the line, customizable organizing system from the Container Store. You will actually find the same system in the second bedroom closet as well, which is also a walk-in. The next perk in both bedrooms, as well as the office, are the plantation shutters recently installed. The south facing balcony is the perfect spot to catch some rays any time of day. It is also maintained by the HOA so no worries on its upkeep - it is taken care of. Enjoy maintenance free living with lawn care and snow removal included in your fees, as well as use of the community pool and clubhouse. Quick access to I-88 and shopping nearby at the outlet mall. So much to love here.
Zillow last checked: 8 hours ago
Listing updated: May 05, 2023 at 03:26am
Listing courtesy of:
Julianne Croegaert, ABR,RENE,SFR,SRES 630-849-8052,
@properties Christie's International Real Estate
Bought with:
Eileen Bengtson
Baird & Warner Fox Valley - Geneva
Source: MRED as distributed by MLS GRID,MLS#: 11733061
Facts & features
Interior
Bedrooms & bathrooms
- Bedrooms: 2
- Bathrooms: 2
- Full bathrooms: 2
Primary bedroom
- Features: Flooring (Carpet), Window Treatments (Plantation Shutters), Bathroom (Full)
- Level: Second
- Area: 168 Square Feet
- Dimensions: 12X14
Bedroom 2
- Features: Flooring (Carpet), Window Treatments (Plantation Shutters)
- Level: Second
- Area: 165 Square Feet
- Dimensions: 11X15
Dining room
- Features: Flooring (Porcelain Tile)
- Level: Second
- Area: 192 Square Feet
- Dimensions: 12X16
Family room
- Features: Flooring (Carpet)
- Level: Second
- Area: 238 Square Feet
- Dimensions: 14X17
Kitchen
- Features: Flooring (Porcelain Tile)
- Level: Second
- Area: 112 Square Feet
- Dimensions: 8X14
Laundry
- Features: Flooring (Porcelain Tile)
- Level: Second
- Area: 72 Square Feet
- Dimensions: 8X9
Living room
- Features: Flooring (Carpet)
- Level: Second
- Area: 120 Square Feet
- Dimensions: 12X10
Office
- Features: Flooring (Carpet), Window Treatments (Plantation Shutters)
- Level: Second
- Area: 80 Square Feet
- Dimensions: 8X10
Heating
- Natural Gas
Cooling
- Central Air
Features
- Storage, Walk-In Closet(s), Open Floorplan, Granite Counters
- Flooring: Carpet
- Windows: Drapes
- Basement: None
Interior area
- Total structure area: 0
- Total interior livable area: 2,092 sqft
Property
Parking
- Total spaces: 2
- Parking features: Asphalt, Garage Door Opener, On Site, Garage Owned, Attached, Garage
- Attached garage spaces: 2
- Has uncovered spaces: Yes
Accessibility
- Accessibility features: No Disability Access
Details
- Parcel number: 1513230016
- Special conditions: Corporate Relo
Construction
Type & style
- Home type: Condo
- Property subtype: Condominium, Single Family Residence
Materials
- Vinyl Siding, Stone
Condition
- New construction: No
- Year built: 2006
Utilities & green energy
- Electric: Circuit Breakers
- Sewer: Public Sewer
- Water: Public
Community & neighborhood
Location
- Region: Aurora
- Subdivision: Stonegate West
HOA & financial
HOA
- Has HOA: Yes
- HOA fee: $323 monthly
- Services included: Insurance, Clubhouse, Exercise Facilities, Pool, Exterior Maintenance, Lawn Care, Snow Removal
Other
Other facts
- Listing terms: Conventional
- Ownership: Condo
Price history
| Date | Event | Price |
|---|---|---|
| 5/1/2023 | Sold | $320,000$153/sqft |
Source: | ||
| 3/14/2023 | Contingent | $320,000$153/sqft |
Source: | ||
| 3/8/2023 | Listed for sale | $320,000$153/sqft |
Source: | ||
Public tax history
Tax history is unavailable.
Neighborhood: Northeast Aurora
Nearby schools
GreatSchools rating
- 3/10Mabel O Donnell Elementary SchoolGrades: PK-5Distance: 0.5 mi
- 4/10C F Simmons Middle SchoolGrades: 6-8Distance: 1 mi
- 3/10East High SchoolGrades: 9-12Distance: 2.9 mi
Schools provided by the listing agent
- Elementary: Mabel Odonnell Elementary School
- Middle: C F Simmons Middle School
- High: East High School
- District: 131
Source: MRED as distributed by MLS GRID. This data may not be complete. We recommend contacting the local school district to confirm school assignments for this home.

Get pre-qualified for a loan
At Zillow Home Loans, we can pre-qualify you in as little as 5 minutes with no impact to your credit score.An equal housing lender. NMLS #10287.
Sell for more on Zillow
Get a free Zillow Showcase℠ listing and you could sell for .
$359,700
2% more+ $7,194
With Zillow Showcase(estimated)
$366,894
