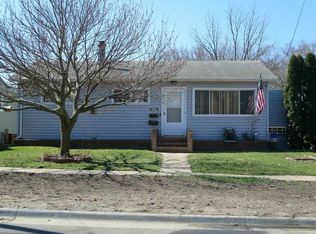Sold for $225,000 on 12/20/24
$225,000
1903 Downing Ave, Waterloo, IA 50701
3beds
1,664sqft
Single Family Residence
Built in 1960
8,712 Square Feet Lot
$227,700 Zestimate®
$135/sqft
$1,412 Estimated rent
Home value
$227,700
$203,000 - $255,000
$1,412/mo
Zestimate® history
Loading...
Owner options
Explore your selling options
What's special
When quality matters as much as the location!! This one owner ranch home has amazing curb appeal with fresh landscaping and a fenced in rear yard that is perfect for pet owners here in South Western Waterloo. Lavish lifestyle! This immaculate home is a must see! Stepping inside, you will immediately notice the quality workmanship, solid woodwork, and the beautiful uniqueness of this property! Upon entering the front door you will be greeted by a spacious living room area with rich new flooring and views of the kitchen. Speaking of the kitchen, the chef in the house will enjoy this updated work station complete with the 4 major new stainless steel appliances and a center island that all flows into the dining room with pantry area with slider doors going out to the rear deck, perfect for all those bbqs all year long. An updated bath with walk in shower and 2 good sized bedrooms complete the main level all with new floor coverings and white trim. The remodeled basement is mostly finished that boosts all the modern decor and color palates featuring a 2nd living room area with natural lighting and a good sized bedroom and bath with two sinks. This home even has a walk out for a private like entry to and from the basement. Attached garage with leaf gutter guards in place for easy fall cleanup. There are 2 parcels. Make this move on in condition home yours today!!
Zillow last checked: 8 hours ago
Listing updated: December 21, 2024 at 03:02am
Listed by:
Sandy L. Stuber, Gri 319-290-2087,
RE/MAX Concepts - Cedar Falls
Bought with:
Sandy L. Stuber, Gri, B40717
RE/MAX Concepts - Cedar Falls
Source: Northeast Iowa Regional BOR,MLS#: 20244485
Facts & features
Interior
Bedrooms & bathrooms
- Bedrooms: 3
- Bathrooms: 2
- Full bathrooms: 2
Primary bedroom
- Level: Main
Other
- Level: Upper
Other
- Level: Main
Other
- Level: Lower
Dining room
- Level: Main
Kitchen
- Level: Main
Living room
- Level: Main
Heating
- Forced Air, Natural Gas
Cooling
- Central Air
Appliances
- Included: Dishwasher, Free-Standing Range, Refrigerator
Features
- Basement: Partially Finished
- Has fireplace: No
- Fireplace features: None
Interior area
- Total interior livable area: 1,664 sqft
- Finished area below ground: 800
Property
Parking
- Total spaces: 1
- Parking features: 1 Stall, Attached Garage, Garage Door Opener
- Has attached garage: Yes
- Carport spaces: 1
Features
- Patio & porch: Deck
- Fencing: Fenced
Lot
- Size: 8,712 sqft
- Dimensions: 76x135
Details
- Has additional parcels: Yes
- Parcel number: 89132815117
- Zoning: R-1
- Special conditions: Standard
Construction
Type & style
- Home type: SingleFamily
- Property subtype: Single Family Residence
Materials
- Aluminum Siding
- Roof: Asphalt
Condition
- Year built: 1960
Utilities & green energy
- Sewer: Public Sewer
- Water: Public
Community & neighborhood
Location
- Region: Waterloo
Other
Other facts
- Road surface type: Concrete
Price history
| Date | Event | Price |
|---|---|---|
| 12/20/2024 | Sold | $225,000-2.1%$135/sqft |
Source: | ||
| 11/6/2024 | Pending sale | $229,900$138/sqft |
Source: | ||
| 10/11/2024 | Listed for sale | $229,900$138/sqft |
Source: | ||
Public tax history
| Year | Property taxes | Tax assessment |
|---|---|---|
| 2024 | $2,511 +4.6% | $134,250 |
| 2023 | $2,401 +2.8% | $134,250 +19.1% |
| 2022 | $2,337 -2.8% | $112,720 |
Find assessor info on the county website
Neighborhood: Alabar Hills
Nearby schools
GreatSchools rating
- 5/10Fred Becker Elementary SchoolGrades: PK-5Distance: 0.2 mi
- 1/10Central Middle SchoolGrades: 6-8Distance: 0.4 mi
- 3/10West High SchoolGrades: 9-12Distance: 2.6 mi
Schools provided by the listing agent
- Elementary: Fred Becker Elementary
- Middle: Central Intermediate
- High: West High
Source: Northeast Iowa Regional BOR. This data may not be complete. We recommend contacting the local school district to confirm school assignments for this home.

Get pre-qualified for a loan
At Zillow Home Loans, we can pre-qualify you in as little as 5 minutes with no impact to your credit score.An equal housing lender. NMLS #10287.
