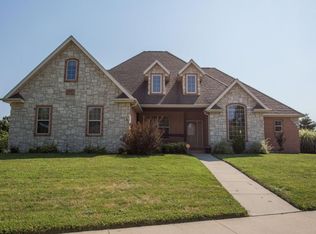1903 E Highview Drive, Ozark, MO is a builder's personal home. Well built 2x6 and 2x4 construction, all brick, extremely well maintained. The basement is unfinished and framed and plumbed for a kitchen, bathroom, two bedrooms, living area, storage area and john deere room. So much potential here. This fantastic home back woods so no one behind you but nature! A must see!
This property is off market, which means it's not currently listed for sale or rent on Zillow. This may be different from what's available on other websites or public sources.

