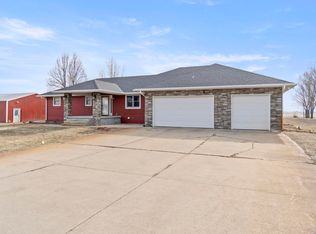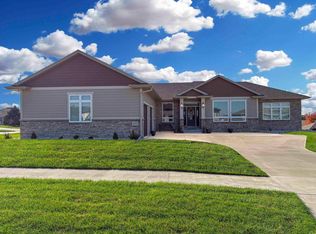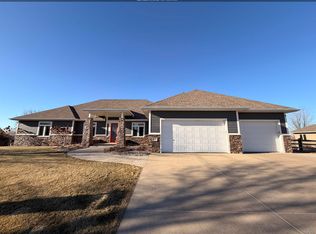The PRIDE OF OWNERSHIP Shows in this impeccably cared for 5 bedroom, 3 bath Home with attached 3 stall garage PLUS the 40 x 64 Morton Building for all your toys, plus could easily be turned into a living space, with a second floor designed for all kinds of storage!! Where to Begin with this Beautiful Home...upon entering the foyer you'll be drawn into the views - PLUS standing on the deck enjoying the tranquility of the views and privacy! Every part of this Home has been touched with care - the Newly redone kitchen with functional island, NEW cabinets, NEW quartz countertops and cupboard space galore, eat-in area just off the patio and pool area! Open to the living room, complete with fireplace, and crown molding. Just off the foyer, you will find a large home office with french doors! The large Main bedroom with lit tray ceiling, main bath with walk-in shower, double bowl vanity, plus a walk-in closet!!! Just down the hall, off the kitchen, you will find two additional bedrooms tastefully decorated, a 2nd full bath with double bowl vanity and the main floor laundry room just down the hall! Onto the walk out lower level, fully finished basement with a large family room with wet bar, loads with windows with beautiful views! The basement is equipped with a large workout room, in addition to two large bedrooms and full bath! This Home is one you won't want to leave!! The attached 3 stall garage with loads of space! The outdoor patio with above ground pool and deck surrounding it, plus a large shed for all the gardening tools and pool accessories too - making it a wonderful place to entertain - AND call HOME!!!
For sale
Price cut: $35K (1/9)
$785,000
1903 Elk Creek Rd, Sergeant Bluff, IA 51054
5beds
3baths
4,518sqft
Est.:
Single Family Residence, Residential
Built in 2007
2.46 Acres Lot
$757,300 Zestimate®
$174/sqft
$-- HOA
What's special
Above ground poolFully finished basementLarge home officeWalk-in closetCrown moldingNewly redone kitchenNew quartz countertops
- 121 days |
- 1,580 |
- 49 |
Zillow last checked: 8 hours ago
Listing updated: February 04, 2026 at 10:31am
Listed by:
Amy Kakacek 712-333-1111,
LPT Realty, LLC
Source: Northwest Iowa Regional BOR,MLS#: 830624
Tour with a local agent
Facts & features
Interior
Bedrooms & bathrooms
- Bedrooms: 5
- Bathrooms: 3
- Main level bathrooms: 2
- Main level bedrooms: 3
Rooms
- Room types: Kitchen, Dining, Living, Laundry, Master, Other, Bedroom, Full Bath, Family, 3/4 Bath
Heating
- Heat Pump
Cooling
- Central Air
Appliances
- Included: Water Softener: None
- Laundry: Main Level
Features
- Brick Accent, Built-in Features, Computer Area, Crown Molding, Eat-in Kitchen, Entrance Foyer, Master Bath, Master WI Closet, New Kitchen, Wet Bar, Granite/Quartz, Kitchen Island, Vaulted/Tray Ceilings
- Flooring: Hardwood
- Doors: French Doors
- Basement: Finished,Walk-Out Access,Walk-out
- Number of fireplaces: 2
- Fireplace features: Electric
Interior area
- Total structure area: 4,518
- Total interior livable area: 4,518 sqft
- Finished area above ground: 2,318
- Finished area below ground: 2,200
Property
Parking
- Total spaces: 3
- Parking features: Triple, Garage Door Opener, Oversized, Concrete
- Garage spaces: 3
Features
- Patio & porch: Deck, Patio, Porch
- Pool features: Above Ground
- Spa features: Hot Tub
Lot
- Size: 2.46 Acres
- Features: Landscaped, Wooded
Details
- Additional structures: Storage Shed, Workshop
- Parcel number: 884721101006
Construction
Type & style
- Home type: SingleFamily
- Architectural style: Ranch
- Property subtype: Single Family Residence, Residential
Materials
- See Remarks
- Roof: Shingle
Condition
- New construction: No
- Year built: 2007
Utilities & green energy
- Sewer: Septic Tank
- Water: Private Well
Community & HOA
Community
- Security: Smoke Detector(s)
Location
- Region: Sergeant Bluff
Financial & listing details
- Price per square foot: $174/sqft
- Tax assessed value: $662,610
- Annual tax amount: $6,816
- Price range: $785K - $785K
- Date on market: 10/10/2025
- Inclusions: All kitchen appliances, window treatments, pool and pool equipment
Estimated market value
$757,300
$719,000 - $795,000
$3,710/mo
Price history
Price history
| Date | Event | Price |
|---|---|---|
| 1/9/2026 | Price change | $785,000-4.3%$174/sqft |
Source: | ||
| 10/10/2025 | Listed for sale | $820,000+2633.3%$181/sqft |
Source: | ||
| 10/16/2003 | Sold | $30,000$7/sqft |
Source: Agent Provided Report a problem | ||
Public tax history
Public tax history
| Year | Property taxes | Tax assessment |
|---|---|---|
| 2024 | $6,564 +15.2% | $662,610 |
| 2023 | $5,698 +0.9% | $662,610 +36.5% |
| 2022 | $5,646 +3% | $485,290 |
Find assessor info on the county website
BuyAbility℠ payment
Est. payment
$4,300/mo
Principal & interest
$3044
Property taxes
$981
Home insurance
$275
Climate risks
Neighborhood: 51054
Nearby schools
GreatSchools rating
- NASergeant Bluff-Luton Primary SchoolGrades: PK-2Distance: 2.6 mi
- 8/10Sergeant Bluff-Luton Middle SchoolGrades: 6-8Distance: 2.7 mi
- 7/10Sergeant Bluff-Luton Senior High SchoolGrades: 9-12Distance: 2.7 mi
Schools provided by the listing agent
- Elementary: Sgt Bluff-Luton
- Middle: Sgt Bluff-Luton
- High: Sgt Bluff-Luton
Source: Northwest Iowa Regional BOR. This data may not be complete. We recommend contacting the local school district to confirm school assignments for this home.
- Loading
- Loading





