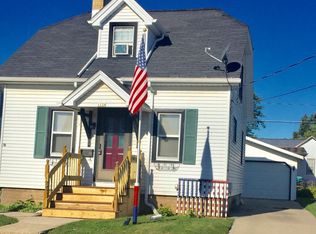Sold
$205,000
1903 Fairmont St, Manitowoc, WI 54220
3beds
1,176sqft
Single Family Residence
Built in 1910
4,356 Square Feet Lot
$207,400 Zestimate®
$174/sqft
$1,462 Estimated rent
Home value
$207,400
$133,000 - $324,000
$1,462/mo
Zestimate® history
Loading...
Owner options
Explore your selling options
What's special
Step inside this inviting home that blends charm, function, and space to grow. On the main floor, you’ll love the ease of a master bedroom suite with full bath and convenient laundry, making everyday living effortless. Upstairs, discover two additional bedrooms and a second full bath, offering comfort and privacy for family or guests. The lower level is a blank canvas is ready to transform into your dream rec room, home gym, or extra living area. And when it’s time to unwind, step out back to a spacious deck, perfect for summer cookouts, gatherings, or quiet evenings in your private yard. With thoughtful features inside and out, this is a home that truly delivers value and lifestyle. Don’t miss your chance to make it yours!
Zillow last checked: 8 hours ago
Listing updated: October 09, 2025 at 12:50pm
Listed by:
Leonel Cortes Jr 920-265-0862,
Fathom Realty, LLC
Bought with:
Non-Member Account
Coldwell Banker Real Estate Group
Source: RANW,MLS#: 50314216
Facts & features
Interior
Bedrooms & bathrooms
- Bedrooms: 3
- Bathrooms: 2
- Full bathrooms: 2
Bedroom 1
- Level: Main
- Dimensions: 17x11
Bedroom 2
- Level: Upper
- Dimensions: 9x14
Bedroom 3
- Level: Upper
- Dimensions: 9x9
Formal dining room
- Level: Main
- Dimensions: 8x9
Kitchen
- Level: Main
- Dimensions: 14x8
Living room
- Level: Main
- Dimensions: 19x10
Heating
- Forced Air
Cooling
- Forced Air, Central Air
Features
- Flooring: Wood/Simulated Wood Fl
- Basement: Full
- Has fireplace: No
- Fireplace features: None
Interior area
- Total interior livable area: 1,176 sqft
- Finished area above ground: 1,176
- Finished area below ground: 0
Property
Parking
- Total spaces: 1
- Parking features: Detached
- Garage spaces: 1
Accessibility
- Accessibility features: 1st Floor Bedroom, 1st Floor Full Bath, Stall Shower
Features
- Patio & porch: Deck
Lot
- Size: 4,356 sqft
- Features: Corner Lot, Sidewalk
Details
- Parcel number: 201001011
- Zoning: Residential
- Special conditions: Arms Length
Construction
Type & style
- Home type: SingleFamily
- Architectural style: Bungalow,Cape Cod
- Property subtype: Single Family Residence
Materials
- Vinyl Siding
- Foundation: Block
Condition
- New construction: No
- Year built: 1910
Utilities & green energy
- Sewer: Public Sewer
- Water: Public
Community & neighborhood
Location
- Region: Manitowoc
Price history
| Date | Event | Price |
|---|---|---|
| 10/9/2025 | Sold | $205,000+2.5%$174/sqft |
Source: RANW #50314216 | ||
| 10/9/2025 | Pending sale | $200,000$170/sqft |
Source: RANW #50314216 | ||
| 9/6/2025 | Contingent | $200,000$170/sqft |
Source: | ||
| 8/28/2025 | Listed for sale | $200,000+37.9%$170/sqft |
Source: RANW #50314216 | ||
| 4/8/2022 | Sold | $145,000+14.6%$123/sqft |
Source: | ||
Public tax history
| Year | Property taxes | Tax assessment |
|---|---|---|
| 2023 | -- | $145,000 +48.3% |
| 2022 | -- | $97,800 |
| 2021 | -- | $97,800 +20% |
Find assessor info on the county website
Neighborhood: 54220
Nearby schools
GreatSchools rating
- 3/10Jackson Elementary SchoolGrades: K-5Distance: 0.2 mi
- 5/10Wilson Junior High SchoolGrades: 6-8Distance: 0.6 mi
- 4/10Lincoln High SchoolGrades: 9-12Distance: 2.2 mi

Get pre-qualified for a loan
At Zillow Home Loans, we can pre-qualify you in as little as 5 minutes with no impact to your credit score.An equal housing lender. NMLS #10287.
