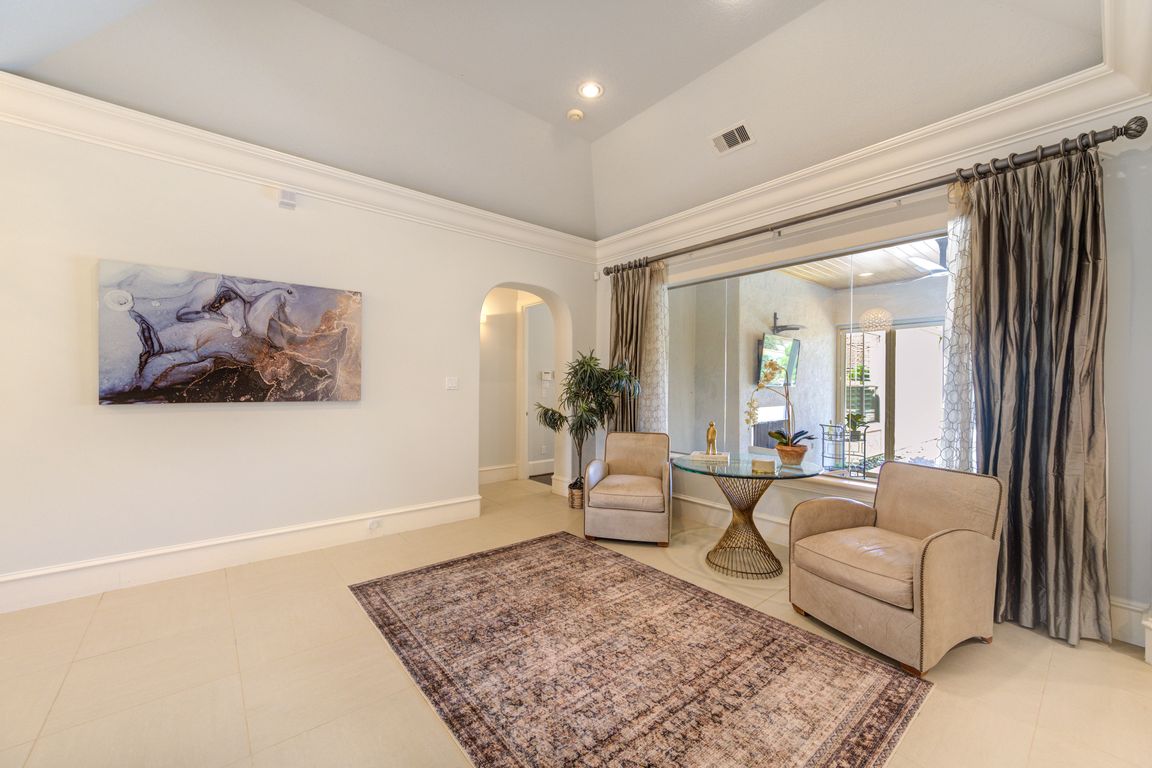
Pending
$1,077,000
4beds
3,388sqft
1903 Flower Garden Ln, Houston, TX 77077
4beds
3,388sqft
Single family residence
Built in 2011
10,071 sqft
3 Attached garage spaces
$318 price/sqft
$3,250 annually HOA fee
What's special
Front lake viewOutdoor kitchenResort-style backyardMini fridgeClimate-controlled wine cellarRich hardwoodsGourmet kitchen
One of Kickerillo’s custom homes, this elegant 1-story in prestigious Lakes of Parkway offers a front lake view, clay tile roof, and extensive upgrades throughout. Featuring 4 bedrooms and 4 baths, the home includes a whole-house generator, solar panels for efficiency, and a retractable awning for year-round comfort. The resort-style backyard ...
- 8 days |
- 1,840 |
- 77 |
Likely to sell faster than
Source: HAR,MLS#: 38729586
Travel times
Living Room
Kitchen
Primary Bedroom
Zillow last checked: 7 hours ago
Listing updated: October 07, 2025 at 08:54pm
Listed by:
Sheryle Campbell TREC #0405210 281-797-7892,
Energy Realty
Source: HAR,MLS#: 38729586
Facts & features
Interior
Bedrooms & bathrooms
- Bedrooms: 4
- Bathrooms: 5
- Full bathrooms: 4
- 1/2 bathrooms: 1
Rooms
- Room types: Den, Utility Room
Primary bathroom
- Features: Primary Bath: Double Sinks, Primary Bath: Jetted Tub, Primary Bath: Separate Shower
Heating
- Natural Gas
Cooling
- Ceiling Fan(s), Electric
Appliances
- Included: ENERGY STAR Qualified Appliances, Disposal, Double Oven, Electric Oven, Microwave, Gas Range, Dishwasher
- Laundry: Electric Dryer Hookup, Gas Dryer Hookup, Washer Hookup
Features
- Atrium, High Ceilings, All Bedrooms Down, Primary Bed - 1st Floor
- Flooring: Tile, Wood
- Doors: Insulated Doors
- Windows: Insulated/Low-E windows, Window Coverings
- Number of fireplaces: 1
- Fireplace features: Gas Log
Interior area
- Total structure area: 3,388
- Total interior livable area: 3,388 sqft
Video & virtual tour
Property
Parking
- Total spaces: 3
- Parking features: Attached, Additional Parking, Garage Door Opener, Double-Wide Driveway
- Attached garage spaces: 3
Features
- Stories: 1
- Patio & porch: Screened
- Exterior features: Sprinkler System
- Has private pool: Yes
- Pool features: Gunite, In Ground
- Has spa: Yes
- Fencing: Back Yard,Full
- Has view: Yes
- View description: Lake, Water
- Has water view: Yes
- Water view: Lake,Water
Lot
- Size: 10,071.07 Square Feet
- Features: Subdivided, 0 Up To 1/4 Acre
Details
- Parcel number: 1288160010005
Construction
Type & style
- Home type: SingleFamily
- Architectural style: Contemporary,Mediterranean,Spanish
- Property subtype: Single Family Residence
Materials
- Stone, Stucco
- Foundation: Slab
- Roof: Tile
Condition
- New construction: No
- Year built: 2011
Utilities & green energy
- Water: Water District
Green energy
- Energy efficient items: HVAC
Community & HOA
Community
- Features: Subdivision Tennis Court
- Subdivision: Lakes Of Parkway
HOA
- Has HOA: Yes
- Amenities included: Clubhouse, Controlled Access, Paid Patrol, Pool, Security, Tennis Court(s), Trail(s)
- HOA fee: $3,250 annually
Location
- Region: Houston
Financial & listing details
- Price per square foot: $318/sqft
- Tax assessed value: $1,084,271
- Annual tax amount: $24,591
- Date on market: 9/30/2025
- Road surface type: Concrete