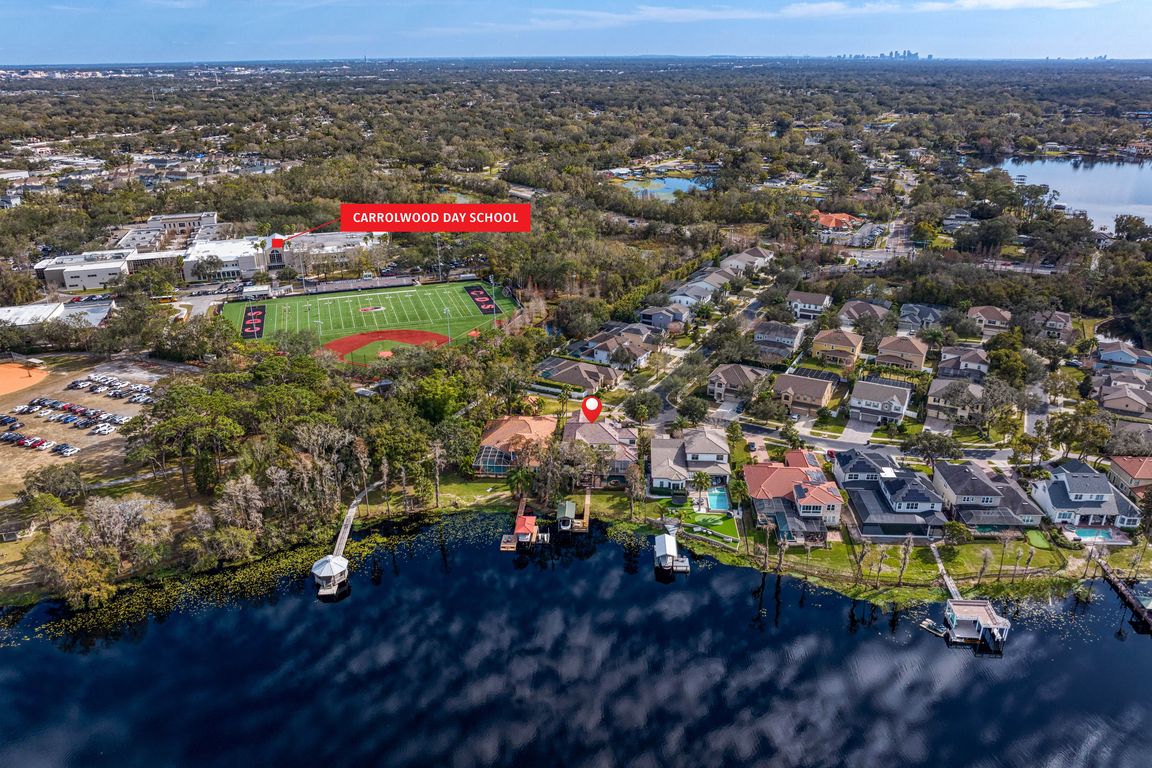
For salePrice cut: $100K (9/5)
$2,195,000
5beds
6,184sqft
1903 Haven Bend, Tampa, FL 33613
5beds
6,184sqft
Single family residence
Built in 2010
0.34 Acres
3 Attached garage spaces
$355 price/sqft
$275 monthly HOA fee
What's special
In-law suiteStacked stone gas fireplacePrivate dockScreened-in balconySpacious islandFreshly painted interiorOutdoor kitchen
One or more photo(s) has been virtually staged. MOVE IN READY! Lakeside. Location. Lifestyle - Call to experience all 3! Step inside a home where every detail feels fresh, inviting, and designed for the way you want to live. Recent upgrades include a NEW roof (Nov 2024), freshly painted interior (July ...
- 58 days |
- 2,417 |
- 66 |
Likely to sell faster than
Source: Stellar MLS,MLS#: TB8344357 Originating MLS: Suncoast Tampa
Originating MLS: Suncoast Tampa
Travel times
Living Room
Kitchen
Primary Bedroom
Zillow last checked: 7 hours ago
Listing updated: September 30, 2025 at 11:52am
Listing Provided by:
Dina Sierra Smith 813-760-6354,
SMITH & ASSOCIATES REAL ESTATE 813-839-3800
Source: Stellar MLS,MLS#: TB8344357 Originating MLS: Suncoast Tampa
Originating MLS: Suncoast Tampa

Facts & features
Interior
Bedrooms & bathrooms
- Bedrooms: 5
- Bathrooms: 5
- Full bathrooms: 4
- 1/2 bathrooms: 1
Rooms
- Room types: Attic, Den/Library/Office, Family Room, Utility Room, Media Room
Primary bedroom
- Features: Walk-In Closet(s)
- Level: First
- Area: 374 Square Feet
- Dimensions: 22x17
Bedroom 2
- Features: Built-in Closet
- Level: Second
- Area: 168 Square Feet
- Dimensions: 14x12
Bedroom 3
- Features: Walk-In Closet(s)
- Level: Second
- Area: 179.2 Square Feet
- Dimensions: 14x12.8
Bedroom 4
- Features: Walk-In Closet(s)
- Level: Second
- Area: 222.4 Square Feet
- Dimensions: 16x13.9
Bedroom 5
- Features: Built-in Closet
- Level: Second
- Area: 163.8 Square Feet
- Dimensions: 12.6x13
Bonus room
- Features: Walk-In Closet(s)
- Level: Second
- Area: 190.8 Square Feet
- Dimensions: 10.6x18
Dining room
- Level: First
- Area: 192 Square Feet
- Dimensions: 15x12.8
Family room
- Level: First
- Area: 408 Square Feet
- Dimensions: 24x17
Kitchen
- Level: First
- Area: 255 Square Feet
- Dimensions: 17x15
Living room
- Level: First
- Area: 240 Square Feet
- Dimensions: 15x16
Office
- Features: Built-in Closet
- Level: Second
- Area: 176.4 Square Feet
- Dimensions: 14.7x12
Heating
- Central
Cooling
- Central Air
Appliances
- Included: Oven, Dishwasher, Disposal, Gas Water Heater, Microwave, Range, Refrigerator
- Laundry: Inside, Laundry Room
Features
- Built-in Features, Ceiling Fan(s), Eating Space In Kitchen, High Ceilings, Kitchen/Family Room Combo, Open Floorplan, Primary Bedroom Main Floor, Solid Wood Cabinets, Tray Ceiling(s), Walk-In Closet(s), In-Law Floorplan
- Flooring: Carpet, Tile, Hardwood
- Doors: Outdoor Grill
- Windows: Blinds, Window Treatments
- Has fireplace: Yes
- Fireplace features: Gas, Living Room
Interior area
- Total structure area: 7,806
- Total interior livable area: 6,184 sqft
Video & virtual tour
Property
Parking
- Total spaces: 3
- Parking features: Driveway, Garage Door Opener, Parking Pad
- Attached garage spaces: 3
- Has uncovered spaces: Yes
- Details: Garage Dimensions: 34x19
Features
- Levels: Two
- Stories: 2
- Patio & porch: Rear Porch, Screened
- Exterior features: Balcony, Irrigation System, Outdoor Grill
- Has private pool: Yes
- Pool features: Heated, Screen Enclosure
- Has spa: Yes
- Spa features: Heated, In Ground
- Has view: Yes
- View description: Water, Lake
- Has water view: Yes
- Water view: Water,Lake
- Waterfront features: Lake Front, Lake Privileges, Lift - Covered, Skiing Allowed
- Body of water: LAKE PLATT
Lot
- Size: 0.34 Acres
- Dimensions: 80 x 183
- Features: Landscaped, Sidewalk
- Residential vegetation: Trees/Landscaped
Details
- Parcel number: U3527189DEA0000000016.0
- Zoning: RSC-4
- Special conditions: None
Construction
Type & style
- Home type: SingleFamily
- Property subtype: Single Family Residence
Materials
- Block, Stucco, Wood Frame
- Foundation: Slab
- Roof: Tile
Condition
- New construction: No
- Year built: 2010
Details
- Builder name: Bayfair Custom Homes
Utilities & green energy
- Sewer: Public Sewer
- Water: Public
- Utilities for property: Cable Connected, Electricity Connected, Natural Gas Available, Natural Gas Connected, Sewer Connected, Water Connected
Community & HOA
Community
- Features: Gated Community - No Guard, Sidewalks
- Security: Gated Community, Security Gate
- Subdivision: HAVEN BEND
HOA
- Has HOA: Yes
- Amenities included: Gated
- Services included: Private Road
- HOA fee: $275 monthly
- HOA name: Greenacre Properties/ Ray Leonard
- HOA phone: 813-600-1100
- Pet fee: $0 monthly
Location
- Region: Tampa
Financial & listing details
- Price per square foot: $355/sqft
- Tax assessed value: $1,499,862
- Annual tax amount: $15,397
- Date on market: 1/31/2025
- Ownership: Fee Simple
- Total actual rent: 0
- Electric utility on property: Yes
- Road surface type: Paved