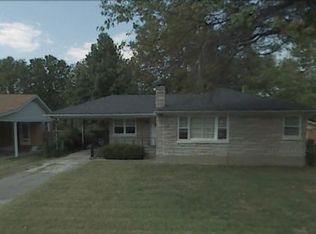Welcome Home to this Stunning RENOVATED BEAUTY that offers 3 Bedrooms / 2 Full Baths and a Finished Basement w/Attached Carport & FullFenced Yard Nestled on a Spacious Lot ~ Huge Living Room w/Cozy Fireplace leads to the Eat-In Kitchen that features NEW White Cabinetry & Counter Tops w/NEW STAINLESS STEEL APPLIANCES ~ Enjoy the Summer Relaxing or Entertaining on the Covered Deck ~ New Hard Surface Flooring & Carpet THROUGHOUT ~ Updated Hall Bath ~ Finished Basement features a Large Family Room, UPDATED Full Bath & 2 Rooms that can be used as Bedrooms or Office & Rec Area ~ Updates: New Roof, Exterior & Interior Doors, Lighting, Battery Back Up Sump Pump, & Electric Panel ~ PRACTICALLY EVERYTHING IS NEW/UPDATED ~ TURN KEY READY ~ This is a MUST SEE ~ SUPER Convenient Location
This property is off market, which means it's not currently listed for sale or rent on Zillow. This may be different from what's available on other websites or public sources.

