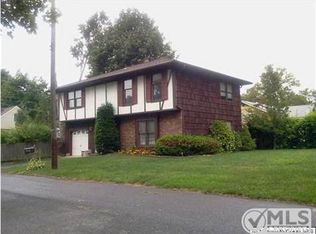Fabulously renovated 4 Bed 2 full bath ranch located in the heart of Shark River Manor. Take in (partial) river views while sipping your morning coffee from the beautiful East facing porch of this cozy, open-concept bungalow, as the sun rises over the Shark River. Modern chef's Eat-In kitchen with brand new Kenmore stainless appliance package (ice maker fridge, microwave, 5 burner stove oven) and center island (pendant lights) with room enough for four. Master bedroom has fabulous master bath shower. Nice-sized hall bath w impressive shower hardware. Recessed lighting throughout. Chandelier in Dining area. Stunning Bamboo floors throughout! Partial, yet LARGE basement with Bilco Doors exiting to newly planted lawn in backyard. Driveway can fit four (4) cars. All room sizes approximat
This property is off market, which means it's not currently listed for sale or rent on Zillow. This may be different from what's available on other websites or public sources.

