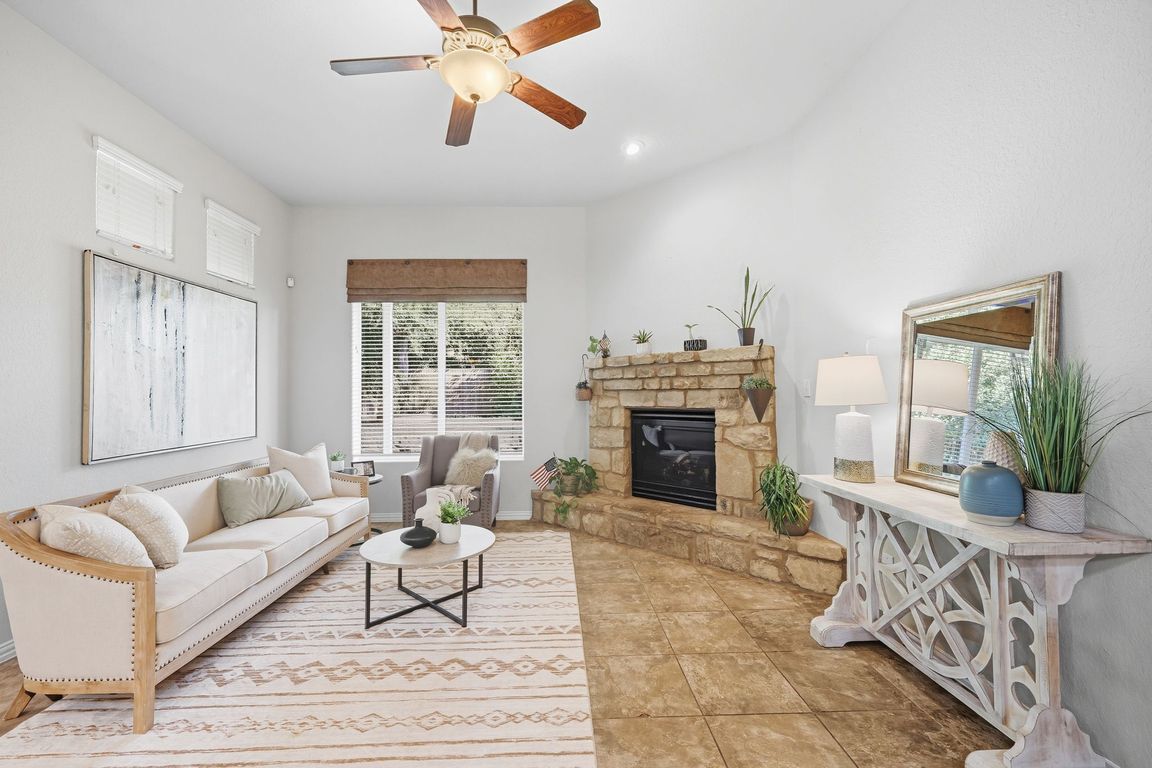
For salePrice cut: $15K (10/2)
$610,000
4beds
3,275sqft
1903 Roaring, San Antonio, TX 78260
4beds
3,275sqft
Single family residence
Built in 2012
6,838 sqft
3 Attached garage spaces
$186 price/sqft
$265 quarterly HOA fee
What's special
Outdoor kitchenTons of natural lightFormal dining areaStainless appliancesGranite countertopsSoaring ceilingsSpacious kitchen
Former David Weekley Model Home in Gated Prospect Creek! This beautifully maintained 4-bedroom, 3.5-bath home offers 3,275 sq ft of functional space and thoughtful upgrades. Inside you'll find fresh interior paint, premium staging, soaring ceilings, a formal dining area, and tons of natural light. Enjoy cooking in ...
- 20 days |
- 927 |
- 34 |
Source: LERA MLS,MLS#: 1908642
Travel times
Living Room
Kitchen
Primary Bedroom
Zillow last checked: 7 hours ago
Listing updated: October 02, 2025 at 08:16am
Listed by:
Phillip Barloco TREC #550124 (210) 274-9282,
Option One Real Estate
Source: LERA MLS,MLS#: 1908642
Facts & features
Interior
Bedrooms & bathrooms
- Bedrooms: 4
- Bathrooms: 4
- Full bathrooms: 3
- 1/2 bathrooms: 1
Primary bedroom
- Features: Walk-In Closet(s), Ceiling Fan(s), Full Bath
- Area: 247
- Dimensions: 19 x 13
Bedroom 2
- Area: 132
- Dimensions: 12 x 11
Bedroom 3
- Area: 132
- Dimensions: 12 x 11
Bedroom 4
- Area: 120
- Dimensions: 12 x 10
Primary bathroom
- Features: Tub/Shower Separate, Double Vanity
- Area: 108
- Dimensions: 12 x 9
Dining room
- Area: 156
- Dimensions: 13 x 12
Family room
- Area: 270
- Dimensions: 18 x 15
Kitchen
- Area: 160
- Dimensions: 20 x 8
Living room
- Area: 120
- Dimensions: 12 x 10
Office
- Area: 150
- Dimensions: 15 x 10
Heating
- Central, Natural Gas
Cooling
- Two Central
Appliances
- Included: Microwave, Range, Disposal, Dishwasher, Plumbed For Ice Maker, Water Softener Rented, Vented Exhaust Fan, Gas Water Heater
- Laundry: Laundry Room, Washer Hookup, Dryer Connection
Features
- Three Living Area, Separate Dining Room, Eat-in Kitchen, Two Eating Areas, Kitchen Island, Breakfast Bar, Pantry, Study/Library, Game Room, Loft, Utility Room Inside, High Ceilings, Open Floorplan, Walk-In Closet(s), Master Downstairs, Ceiling Fan(s), Solid Counter Tops
- Flooring: Carpet, Ceramic Tile, Vinyl
- Windows: Skylight(s)
- Has basement: No
- Number of fireplaces: 1
- Fireplace features: One, Living Room
Interior area
- Total interior livable area: 3,275 sqft
Video & virtual tour
Property
Parking
- Total spaces: 3
- Parking features: Three Car Garage, Attached
- Attached garage spaces: 3
Features
- Levels: Two
- Stories: 2
- Pool features: None, Community
Lot
- Size: 6,838.92 Square Feet
- Features: Curbs, Sidewalks
Details
- Parcel number: 048541020450
Construction
Type & style
- Home type: SingleFamily
- Architectural style: Traditional
- Property subtype: Single Family Residence
Materials
- Brick, Stone
- Foundation: Slab
- Roof: Composition
Condition
- Pre-Owned
- New construction: No
- Year built: 2012
Utilities & green energy
- Sewer: Sewer System
- Water: Water System
Community & HOA
Community
- Features: Clubhouse, Playground, Jogging Trails, Sports Court
- Security: Smoke Detector(s), Security System Owned, Controlled Access
- Subdivision: Kinder Ranch
HOA
- Has HOA: Yes
- HOA fee: $265 quarterly
- HOA name: PROSPECT CREEK AT KINDER RANCH
Location
- Region: San Antonio
Financial & listing details
- Price per square foot: $186/sqft
- Tax assessed value: $591,050
- Annual tax amount: $11,589
- Price range: $610K - $610K
- Date on market: 9/18/2025
- Listing terms: Conventional,FHA,VA Loan,Cash
- Road surface type: Paved