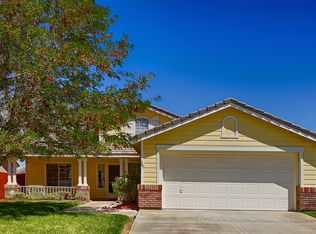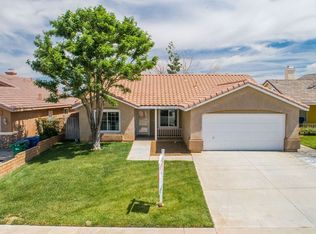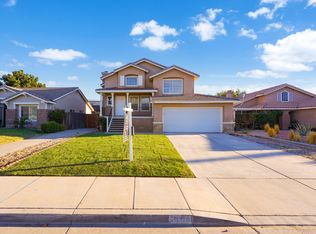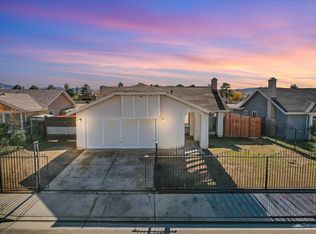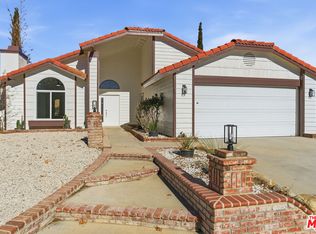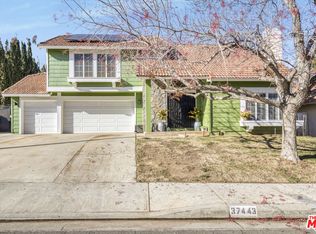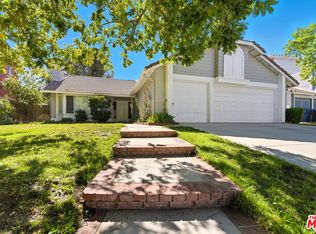Welcome to your next dream home! This beautifully updated 4-bed, 3-bath residence spans 1,690 SF and is nestled in one of Palmdale's most sought-after neighborhoods. Step inside to an inviting entertainment space featuring a spacious living room with a cozy wood-burning fireplace and expansive windows that flood the room with natural light. The dedicated dining area flows seamlessly into a generously sized kitchen boasting abundant storage, frosted glass cabinetry, and stainless steel appliances. Through the sliding doors, you'll find an oversized rear deck - perfect for dining al fresco or taking in the twinkling lights of the valley below. Also on the main level is the primary suite, complete with a large walk-in closet and an updated ensuite bath with dual sinks. Downstairs, a comfortable family room serves as the heart of the space, offering direct access to the backyard. Three additional bedrooms provide flexibility for guests or a home office, while a full hall bath and laundry area add convenience. The fully fenced backyard includes a large concrete patio and built-in planter boxes, an ideal canvas for creating your dream outdoor entertaining space and home garden. Additional updates include modern lighting, a new water heater, new furnace, and refreshed flooring throughout. With its prime location, thoughtful upgrades, & inviting layout, this is one you won't want to miss! Probate sale. Administrator of the Estate has limited authority. Needs court confirmation.
Under contract
Listing Provided by:
David Knight DRE #01829234 daveknightrealestate@gmail.com,
Keller Williams Realty,
Amber Waas DRE #01263026 626-657-0359,
Keller Williams Realty
Price cut: $11K (10/2)
$439,000
1903 Shamrock Ave, Palmdale, CA 93550
4beds
1,690sqft
Est.:
Single Family Residence
Built in 1994
5,858 Square Feet Lot
$438,300 Zestimate®
$260/sqft
$-- HOA
What's special
Modern lightingCozy wood-burning fireplaceFully fenced backyardUpdated ensuite bathExpansive windowsBuilt-in planter boxesLarge walk-in closet
- 132 days |
- 180 |
- 4 |
Zillow last checked: 8 hours ago
Listing updated: November 05, 2025 at 05:04pm
Listing Provided by:
David Knight DRE #01829234 daveknightrealestate@gmail.com,
Keller Williams Realty,
Amber Waas DRE #01263026 626-657-0359,
Keller Williams Realty
Source: CRMLS,MLS#: P1-23662 Originating MLS: California Regional MLS (Ventura & Pasadena-Foothills AORs)
Originating MLS: California Regional MLS (Ventura & Pasadena-Foothills AORs)
Facts & features
Interior
Bedrooms & bathrooms
- Bedrooms: 4
- Bathrooms: 3
- Full bathrooms: 2
- 1/2 bathrooms: 1
Rooms
- Room types: Family Room, Kitchen, Living Room, Primary Bedroom, Other
Primary bedroom
- Features: Primary Suite
Bathroom
- Features: Dual Sinks, Granite Counters, Low Flow Plumbing Fixtures, Tub Shower
Kitchen
- Features: Granite Counters
Other
- Features: Walk-In Closet(s)
Heating
- Central
Cooling
- Central Air
Appliances
- Included: Dishwasher, Gas Range, Microwave, Refrigerator, Dryer, Washer
- Laundry: Inside
Features
- Ceiling Fan(s), Primary Suite, Walk-In Closet(s)
- Flooring: Carpet, Laminate, Vinyl
- Doors: Sliding Doors
- Windows: Double Pane Windows
- Has fireplace: Yes
- Fireplace features: Living Room, Wood Burning
- Common walls with other units/homes: No Common Walls
Interior area
- Total interior livable area: 1,690 sqft
Property
Parking
- Total spaces: 2
- Parking features: Garage
- Attached garage spaces: 2
Features
- Levels: Two
- Stories: 2
- Patio & porch: Concrete, Wood, Balcony
- Exterior features: Balcony
- Pool features: None
- Spa features: None
- Fencing: Block
- Has view: Yes
- View description: City Lights, Valley
Lot
- Size: 5,858 Square Feet
Details
- Parcel number: 3053059011
- Special conditions: Third Party Approval,Probate Listing
Construction
Type & style
- Home type: SingleFamily
- Architectural style: Traditional
- Property subtype: Single Family Residence
Materials
- Stucco, Copper Plumbing
- Foundation: Slab
- Roof: Tile
Condition
- Year built: 1994
Utilities & green energy
- Sewer: Public Sewer
- Water: Public
Community & HOA
Community
- Features: Suburban
- Security: Carbon Monoxide Detector(s), Smoke Detector(s)
Location
- Region: Palmdale
Financial & listing details
- Price per square foot: $260/sqft
- Tax assessed value: $404,172
- Annual tax amount: $7,271
- Date on market: 8/12/2025
- Cumulative days on market: 132 days
- Listing terms: Cash,Cash to New Loan,Conventional
- Inclusions: washer, dryer, refrigerator, stove, dishwasher, clothes rack
- Exclusions: Seller's personal items, shower head in downstairs bathroom
Estimated market value
$438,300
$416,000 - $460,000
$2,947/mo
Price history
Price history
| Date | Event | Price |
|---|---|---|
| 10/30/2025 | Contingent | $439,000$260/sqft |
Source: | ||
| 10/2/2025 | Price change | $439,000-2.4%$260/sqft |
Source: | ||
| 9/10/2025 | Price change | $450,000-6.1%$266/sqft |
Source: | ||
| 8/27/2025 | Price change | $479,000-4%$283/sqft |
Source: | ||
| 8/12/2025 | Listed for sale | $499,000+42.6%$295/sqft |
Source: | ||
Public tax history
Public tax history
| Year | Property taxes | Tax assessment |
|---|---|---|
| 2025 | $7,271 +5.3% | $404,172 +2% |
| 2024 | $6,904 +3.1% | $396,248 +5.9% |
| 2023 | $6,697 +5% | $374,134 +3.8% |
Find assessor info on the county website
BuyAbility℠ payment
Est. payment
$2,698/mo
Principal & interest
$2120
Property taxes
$424
Home insurance
$154
Climate risks
Neighborhood: 93550
Nearby schools
GreatSchools rating
- 5/10Palm Tree Elementary SchoolGrades: K-5Distance: 2.1 mi
- 3/10Desert Willow Middle SchoolGrades: 6-8Distance: 0.8 mi
- 3/10Palmdale High SchoolGrades: 9-12Distance: 1.7 mi
- Loading
