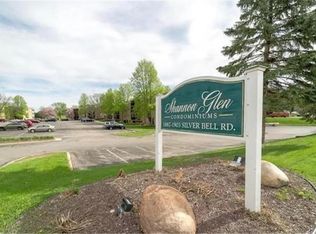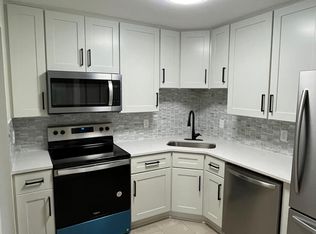Closed
$118,000
1903 Silver Bell Rd APT 108, Eagan, MN 55122
2beds
1,003sqft
Low Rise
Built in 1981
-- sqft lot
$118,900 Zestimate®
$118/sqft
$1,595 Estimated rent
Home value
$118,900
$111,000 - $128,000
$1,595/mo
Zestimate® history
Loading...
Owner options
Explore your selling options
What's special
**PROPERTY IS SOLD AS-IS** Welcome to 1903 Silver Bell Rd #108, Eagan! This main-level condo offers a fantastic opportunity for homeownership or future investment. Featuring a spacious layout and private patio, this unit is being sold as-is, providing a great chance to make it your own. Enjoy the convenience of a prime Eagan location near shopping, restaurants, and major highways. Rentals are allowed after 1 year of ownership—perfect for long-term flexibility. Don’t miss this affordable entry into homeownership with potential for future rental income!
Zillow last checked: 8 hours ago
Listing updated: September 04, 2025 at 11:10am
Listed by:
Ryan Custodio - Custodio Home Group 612-590-2576,
Keller Williams Preferred Rlty,
Laura Thooft 952-239-6611
Bought with:
Cameron Ralston
Real Broker, LLC
Source: NorthstarMLS as distributed by MLS GRID,MLS#: 6743399
Facts & features
Interior
Bedrooms & bathrooms
- Bedrooms: 2
- Bathrooms: 2
- Full bathrooms: 1
- 3/4 bathrooms: 1
Bedroom 1
- Level: Main
- Area: 161.66 Square Feet
- Dimensions: 11.8x13.7
Bedroom 2
- Level: Main
- Area: 107.8 Square Feet
- Dimensions: 9.8x11
Dining room
- Level: Main
- Area: 113.68 Square Feet
- Dimensions: 11.6x9.8
Kitchen
- Level: Main
- Area: 75.6 Square Feet
- Dimensions: 8.4x9
Living room
- Level: Main
- Area: 227.7 Square Feet
- Dimensions: 13.8x16.5
Heating
- Baseboard
Cooling
- None
Features
- Basement: None
Interior area
- Total structure area: 1,003
- Total interior livable area: 1,003 sqft
- Finished area above ground: 1,003
- Finished area below ground: 0
Property
Parking
- Total spaces: 1
- Parking features: Assigned
- Garage spaces: 1
Accessibility
- Accessibility features: None
Features
- Levels: One
- Stories: 1
- Has private pool: Yes
- Pool features: In Ground, Shared
Details
- Foundation area: 994
- Parcel number: 102245101406
- Zoning description: Residential-Multi-Family
Construction
Type & style
- Home type: Condo
- Property subtype: Low Rise
- Attached to another structure: Yes
Materials
- Brick/Stone, Other
Condition
- Age of Property: 44
- New construction: No
- Year built: 1981
Utilities & green energy
- Gas: Natural Gas
- Sewer: City Sewer/Connected
- Water: City Water/Connected
Community & neighborhood
Location
- Region: Eagan
HOA & financial
HOA
- Has HOA: Yes
- HOA fee: $494 monthly
- Amenities included: Other
- Services included: Heating, Other, Professional Mgmt, Trash, Security, Shared Amenities
- Association name: Shannon Glen Condo IV
- Association phone: 952-890-4834
Price history
| Date | Event | Price |
|---|---|---|
| 9/4/2025 | Sold | $118,000-5.6%$118/sqft |
Source: | ||
| 8/19/2025 | Pending sale | $125,000$125/sqft |
Source: | ||
| 7/8/2025 | Listed for sale | $125,000$125/sqft |
Source: | ||
| 3/2/2005 | Sold | $125,000$125/sqft |
Source: Public Record Report a problem | ||
Public tax history
| Year | Property taxes | Tax assessment |
|---|---|---|
| 2024 | $1,630 +9.5% | $167,400 +12.3% |
| 2023 | $1,488 -3.4% | $149,000 -6.1% |
| 2022 | $1,540 +1.4% | $158,700 +5% |
Find assessor info on the county website
Neighborhood: 55122
Nearby schools
GreatSchools rating
- 7/10Rahn Elementary SchoolGrades: PK-5Distance: 1.7 mi
- 3/10Nicollet Junior High SchoolGrades: 6-8Distance: 5.3 mi
- 4/10Burnsville Senior High SchoolGrades: 9-12Distance: 5.1 mi
Get a cash offer in 3 minutes
Find out how much your home could sell for in as little as 3 minutes with a no-obligation cash offer.
Estimated market value$118,900
Get a cash offer in 3 minutes
Find out how much your home could sell for in as little as 3 minutes with a no-obligation cash offer.
Estimated market value
$118,900

