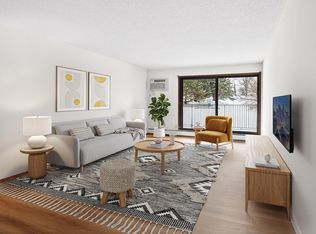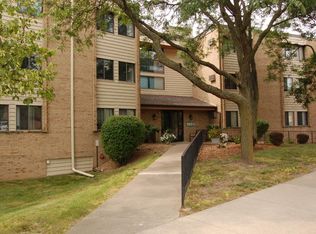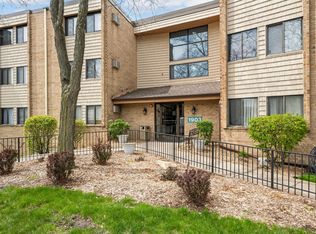Closed
$158,000
1903 Silver Bell Rd APT 314, Eagan, MN 55122
2beds
1,087sqft
Low Rise
Built in 1981
-- sqft lot
$159,800 Zestimate®
$145/sqft
$1,764 Estimated rent
Home value
$159,800
$149,000 - $173,000
$1,764/mo
Zestimate® history
Loading...
Owner options
Explore your selling options
What's special
Fantastic, bright, 3rd level condo with great access to Cedar Avenue, the outlet mall and entertainment. Unit has some customizations maximizing storage. Primary bedroom is a true suite, with 3/4 bath and vanity and a fantastic closet. 2nd bedroom has worked very well as a home office. Unit is close to the elevator and features a heated, underground parking space and a storage unit. Rentals allowed as long as the term is over 30 days
Zillow last checked: 8 hours ago
Listing updated: November 21, 2025 at 02:20pm
Listed by:
Andrew J. Price 612-554-1001,
Edina Realty, Inc.
Bought with:
Zara G Guevara
Coldwell Banker Realty
Source: NorthstarMLS as distributed by MLS GRID,MLS#: 6781652
Facts & features
Interior
Bedrooms & bathrooms
- Bedrooms: 2
- Bathrooms: 2
- Full bathrooms: 1
- 3/4 bathrooms: 1
Bedroom 1
- Level: Main
- Area: 156 Square Feet
- Dimensions: 13x12
Bedroom 2
- Level: Main
- Area: 110 Square Feet
- Dimensions: 11x10
Deck
- Level: Main
- Area: 80 Square Feet
- Dimensions: 16x5
Dining room
- Level: Main
- Area: 144 Square Feet
- Dimensions: 12x12
Living room
- Level: Main
- Area: 192 Square Feet
- Dimensions: 16x12
Heating
- Forced Air
Cooling
- Wall Unit(s)
Appliances
- Included: Dishwasher, Dryer, Microwave, Range, Refrigerator, Stainless Steel Appliance(s), Washer
Features
- Basement: None
- Has fireplace: No
Interior area
- Total structure area: 1,087
- Total interior livable area: 1,087 sqft
- Finished area above ground: 1,087
- Finished area below ground: 0
Property
Parking
- Total spaces: 1
- Parking features: Heated Garage, Insulated Garage, Garage, Underground
- Garage spaces: 1
Accessibility
- Accessibility features: Accessible Elevator Installed
Features
- Levels: One
- Stories: 1
Details
- Foundation area: 1087
- Parcel number: 102245101456
- Zoning description: Residential-Single Family
Construction
Type & style
- Home type: Condo
- Property subtype: Low Rise
- Attached to another structure: Yes
Materials
- Brick/Stone
Condition
- Age of Property: 44
- New construction: No
- Year built: 1981
Utilities & green energy
- Gas: Natural Gas
- Sewer: City Sewer/Connected
- Water: City Water/Connected
Community & neighborhood
Location
- Region: Eagan
- Subdivision: Eagan Metro Center 2nd Add
HOA & financial
HOA
- Has HOA: Yes
- HOA fee: $404 monthly
- Services included: Maintenance Structure, Controlled Access, Hazard Insurance, Lawn Care, Maintenance Grounds, Parking, Professional Mgmt, Sewer, Snow Removal
- Association name: Shannon Glen Condo IV
- Association phone: 952-890-4834
Price history
| Date | Event | Price |
|---|---|---|
| 11/21/2025 | Sold | $158,000-4.2%$145/sqft |
Source: | ||
| 10/28/2025 | Pending sale | $164,999$152/sqft |
Source: | ||
| 9/20/2025 | Price change | $164,999-2.9%$152/sqft |
Source: | ||
| 7/29/2025 | Price change | $169,999-2.9%$156/sqft |
Source: | ||
| 6/12/2025 | Listed for sale | $175,000+51%$161/sqft |
Source: | ||
Public tax history
| Year | Property taxes | Tax assessment |
|---|---|---|
| 2024 | $1,378 +4.7% | $167,300 +12.3% |
| 2023 | $1,316 +5.6% | $149,000 +1.5% |
| 2022 | $1,246 +3.5% | $146,800 +5% |
Find assessor info on the county website
Neighborhood: 55122
Nearby schools
GreatSchools rating
- 7/10Rahn Elementary SchoolGrades: PK-5Distance: 1.7 mi
- 3/10Nicollet Junior High SchoolGrades: 6-8Distance: 5.3 mi
- 4/10Burnsville Senior High SchoolGrades: 9-12Distance: 5.1 mi
Get a cash offer in 3 minutes
Find out how much your home could sell for in as little as 3 minutes with a no-obligation cash offer.
Estimated market value$159,800
Get a cash offer in 3 minutes
Find out how much your home could sell for in as little as 3 minutes with a no-obligation cash offer.
Estimated market value
$159,800


