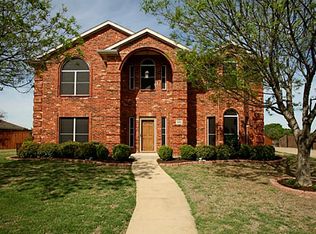Sold on 07/21/25
Price Unknown
1903 Stonecrest Trl, Wylie, TX 75098
4beds
3,070sqft
Single Family Residence
Built in 2003
0.49 Acres Lot
$630,500 Zestimate®
$--/sqft
$4,127 Estimated rent
Home value
$630,500
$599,000 - $662,000
$4,127/mo
Zestimate® history
Loading...
Owner options
Explore your selling options
What's special
Exceptional two-story home on just under half an acre in a gated community, backing to a peaceful nature preserve and located in highly acclaimed Wylie ISD!
This beautifully maintained home features an open-concept main level with hardwood floors, freshly painted cabinetry and staircase, formal dining, a study, and a guest suite with a full bath. The elegant kitchen is ideal for both everyday living and entertaining.
Upstairs offers brand-new carpet, two spacious secondary bedrooms with walk-in closets, and a luxurious primary suite with a gorgeous, oversized walk-in shower with multiple shower heads and a massive closet.
Step into your private resort-style retreat— a covered patio, full outdoor kitchen with fireplace, resort-style freshwater pool, and a large separate hot tub beneath a stylish pergola. All this, with stunning sunset views over the nature preserve.
Luxury, privacy, and top-rated schools—this home has it all.
Buyer and buyer’s agent to verify all information.
Zillow last checked: 8 hours ago
Listing updated: July 23, 2025 at 09:02am
Listed by:
Nichelle Keithley 0799058 817-994-1905,
Coldwell Banker Apex, REALTORS 972-727-3377
Bought with:
Renee Beaver
EXP REALTY
Source: NTREIS,MLS#: 20930926
Facts & features
Interior
Bedrooms & bathrooms
- Bedrooms: 4
- Bathrooms: 3
- Full bathrooms: 3
Primary bedroom
- Features: Ceiling Fan(s)
- Level: Second
- Dimensions: 16 x 17
Bedroom
- Features: Walk-In Closet(s)
- Level: Second
- Dimensions: 12 x 13
Bedroom
- Features: Walk-In Closet(s)
- Level: Second
- Dimensions: 12 x 13
Bedroom
- Features: Walk-In Closet(s)
- Level: First
- Dimensions: 13 x 13
Primary bathroom
- Features: Dual Sinks, Double Vanity, Granite Counters, Separate Shower
- Level: Second
- Dimensions: 12 x 11
Bonus room
- Level: First
- Dimensions: 12 x 15
Breakfast room nook
- Level: First
- Dimensions: 10 x 10
Dining room
- Level: First
- Dimensions: 16 x 11
Other
- Features: Granite Counters
- Level: Second
- Dimensions: 5 x 9
Other
- Features: Granite Counters
- Level: First
- Dimensions: 10 x 4
Kitchen
- Features: Breakfast Bar, Eat-in Kitchen, Granite Counters, Kitchen Island, Walk-In Pantry
- Level: First
- Dimensions: 13 x 16
Living room
- Features: Ceiling Fan(s), Fireplace
- Level: First
- Dimensions: 16 x 19
Utility room
- Level: First
- Dimensions: 8 x 4
Heating
- Central, Electric
Cooling
- Central Air, Ceiling Fan(s), Electric
Appliances
- Included: Built-In Gas Range, Dishwasher, Disposal
- Laundry: Washer Hookup, Electric Dryer Hookup
Features
- Open Floorplan
- Flooring: Carpet, Ceramic Tile, Hardwood
- Has basement: No
- Number of fireplaces: 2
- Fireplace features: Gas Starter
Interior area
- Total interior livable area: 3,070 sqft
Property
Parking
- Total spaces: 2
- Parking features: Door-Single, Driveway, Garage Faces Side
- Attached garage spaces: 2
- Has uncovered spaces: Yes
Features
- Levels: Two
- Stories: 2
- Patio & porch: Covered, See Remarks
- Exterior features: Outdoor Grill, Outdoor Kitchen
- Pool features: In Ground, Pool, Community
- Has spa: Yes
- Spa features: Community, Hot Tub
- Fencing: Privacy,Wood
Lot
- Size: 0.49 Acres
Details
- Additional structures: Outdoor Kitchen, Pergola
- Parcel number: R810700A02401
Construction
Type & style
- Home type: SingleFamily
- Architectural style: Traditional,Detached
- Property subtype: Single Family Residence
- Attached to another structure: Yes
Materials
- Brick
- Foundation: Slab
- Roof: Composition
Condition
- Year built: 2003
Utilities & green energy
- Sewer: Public Sewer
- Water: Public
- Utilities for property: Sewer Available, Water Available
Community & neighborhood
Security
- Security features: Fire Alarm, Gated Community
Community
- Community features: Pool, Sidewalks, Gated
Location
- Region: Wylie
- Subdivision: Riverchase Ph Three
HOA & financial
HOA
- Has HOA: Yes
- HOA fee: $140 semi-annually
- Services included: Maintenance Grounds
- Association name: Riverchase HOA
- Association phone: 972-992-3444
Other
Other facts
- Listing terms: Cash,Conventional,FHA,VA Loan
Price history
| Date | Event | Price |
|---|---|---|
| 7/23/2025 | Listing removed | $644,000$210/sqft |
Source: | ||
| 7/23/2025 | Listed for sale | $644,000$210/sqft |
Source: | ||
| 7/21/2025 | Sold | -- |
Source: NTREIS #20930926 | ||
| 6/20/2025 | Pending sale | $644,000$210/sqft |
Source: | ||
| 6/20/2025 | Contingent | $644,000$210/sqft |
Source: NTREIS #20930926 | ||
Public tax history
| Year | Property taxes | Tax assessment |
|---|---|---|
| 2025 | -- | $602,873 -11.3% |
| 2024 | $12,045 +10.2% | $679,297 +9.5% |
| 2023 | $10,926 -11.7% | $620,640 +10% |
Find assessor info on the county website
Neighborhood: Riverchase
Nearby schools
GreatSchools rating
- 10/10Rita Smith Elementary SchoolGrades: PK-4Distance: 0.2 mi
- 10/10Frank Mcmillan Junior High SchoolGrades: 7-8Distance: 1.5 mi
- 9/10Wylie High SchoolGrades: 9-12Distance: 2.5 mi
Schools provided by the listing agent
- Elementary: Dodd
- High: Wylie
- District: Wylie ISD
Source: NTREIS. This data may not be complete. We recommend contacting the local school district to confirm school assignments for this home.
Get a cash offer in 3 minutes
Find out how much your home could sell for in as little as 3 minutes with a no-obligation cash offer.
Estimated market value
$630,500
Get a cash offer in 3 minutes
Find out how much your home could sell for in as little as 3 minutes with a no-obligation cash offer.
Estimated market value
$630,500
