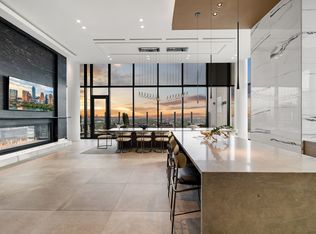Charming home just minutes from downtown but nestled on a quiet Tarrytown street. Three bedrooms, two bathrooms, an oversized eat-in kitchen with lofted ceiling and transom windows, plus a large formal dining (or study) off the kitchen - great flex space! The original maple hardwood floors are refinished in a gorgeous satin walnut - NO carpet. Tons of large windows provide beautiful natural light throughout the house. Living room has built-in shelves and French doors leading into dining/study. Bright open kitchen has stainless steel refrigerator, dishwasher and gas stove, retro metal Elgin cabinets, Corian countertops, pantry closet, and loads of storage. Right off the kitchen you'll enjoy a spacious deck, fire pit and large, beautiful tree-shaded backyard that's fenced and includes an irrigation system. Contemporary ceiling fans throughout and Central heating and air. Full-sized washer and dryer as well as a second full-sized refrigerator are located in the two-car garage with additional cabinet storage and a clean, large attic. This house is light and bright with a perfect layout! Countless neighborhood shops and amenities are within walking distance. Casis elementary / O'Henry middle school / Austin high school. Strictly non-smoking. Well-behaved pet considered with additional deposit. Landlord pays for weekly yard maintenance and quarterly pest control.
Landlord provides weekly yard maintenance and pest control; tenant pays for all utilities
House for rent
Accepts Zillow applications
$4,950/mo
1903 Vista Ln, Austin, TX 78703
3beds
1,800sqft
Price may not include required fees and charges.
Single family residence
Available Mon Sep 1 2025
No pets
Central air
In unit laundry
Attached garage parking
-- Heating
What's special
Gas stoveContemporary ceiling fansStainless steel refrigeratorLarge beautiful tree-shaded backyardBuilt-in shelvesOriginal maple hardwood floorsQuiet tarrytown street
- 4 days
- on Zillow |
- -- |
- -- |
Travel times
Facts & features
Interior
Bedrooms & bathrooms
- Bedrooms: 3
- Bathrooms: 2
- Full bathrooms: 2
Cooling
- Central Air
Appliances
- Included: Dryer, Washer
- Laundry: In Unit
Features
- Flooring: Hardwood
Interior area
- Total interior livable area: 1,800 sqft
Property
Parking
- Parking features: Attached, Garage
- Has attached garage: Yes
- Details: Contact manager
Features
- Exterior features: Landlord pays for quarterly pest control, Lawn, No Utilities included in rent, Pest Control included in rent
Details
- Parcel number: 114612
Construction
Type & style
- Home type: SingleFamily
- Property subtype: Single Family Residence
Community & HOA
Location
- Region: Austin
Financial & listing details
- Lease term: 1 Year
Price history
| Date | Event | Price |
|---|---|---|
| 8/11/2025 | Listed for rent | $4,950-1%$3/sqft |
Source: Zillow Rentals | ||
| 4/19/2021 | Listing removed | -- |
Source: Zillow Rental Manager | ||
| 3/28/2021 | Listed for rent | $5,000+26.6%$3/sqft |
Source: Zillow Rental Manager | ||
| 2/25/2021 | Listing removed | -- |
Source: Owner | ||
| 11/21/2020 | Listed for rent | $3,950+3.9%$2/sqft |
Source: Owner | ||
![[object Object]](https://photos.zillowstatic.com/fp/0759f66e5536f336cb05bbd92e596db4-p_i.jpg)
