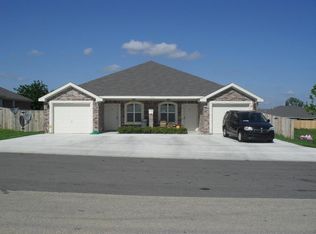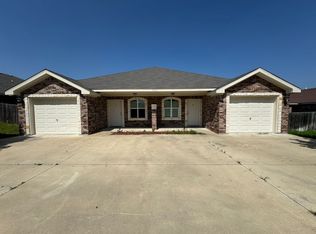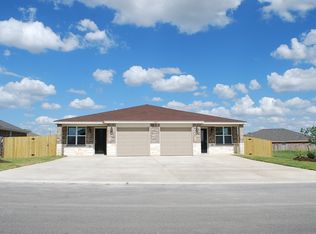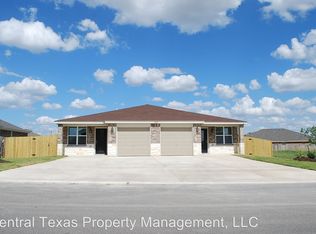Closed
Price Unknown
1903 Yuron Trce, Harker Heights, TX 76548
6beds
4baths
2,838sqft
Duplex, Multi Family, Multi Family
Built in 2011
-- sqft lot
$-- Zestimate®
$--/sqft
$1,742 Estimated rent
Home value
Not available
Estimated sales range
Not available
$1,742/mo
Zestimate® history
Loading...
Owner options
Explore your selling options
What's special
This residence offers a blend of comfort and style, with a one-car garage and a private backyard. The interior is inviting, featuring tile floors, a cozy breakfast bar, and natural light through picture windows. The kitchen is a dream, complete with modern appliances and an open dining area. The open floor plan ensures a seamless flow between entertaining and private spaces.
Beyond the living areas, the two minor bedrooms stand out with unique touches that enhance both the charm and functionality of the home. With features like high ceilings, and ceiling fans, comfort is found in every corner. The primary suite, with its generous closet space and private bathroom, large vanity, serves as a tranquil haven for relaxation.
Zillow last checked: 8 hours ago
Listing updated: January 13, 2025 at 12:42pm
Listed by:
Karen Doerbaum (254)699-7003,
Lone Star Realty & Property Ma,
Kimberly Beers 254-392-0045,
Lone Star Realty & Property Ma
Bought with:
Laura Beck, TREC #0726664
All City Real Estate Ltd. Co
Source: Central Texas MLS,MLS#: 553267 Originating MLS: Fort Hood Area Association of REALTORS
Originating MLS: Fort Hood Area Association of REALTORS
Facts & features
Interior
Bedrooms & bathrooms
- Bedrooms: 6
- Bathrooms: 4
Heating
- Central, Electric
Cooling
- Central Air, Electric, 1 Unit
Appliances
- Included: Dishwasher, Electric Water Heater, Oven, Refrigerator, Water Heater, Some Electric Appliances, Range
- Laundry: Washer Hookup, Electric Dryer Hookup
Features
- Ceiling Fan(s), Sitting Area in Primary, Vanity, Walk-In Closet(s)
- Flooring: Carpet, Ceramic Tile
- Attic: Access Only
- Has fireplace: No
- Fireplace features: None
Interior area
- Total interior livable area: 2,838 sqft
Property
Parking
- Total spaces: 1
- Parking features: Garage
- Garage spaces: 1
Accessibility
- Accessibility features: None
Features
- Levels: One
- Stories: 1
- Pool features: None
- Fencing: Back Yard,Privacy,Wood
- Has view: Yes
- View description: None
- Body of water: None
Lot
- Size: 0.31 Acres
- Dimensions: 75 x 180
Details
- Parcel number: 438053
Construction
Type & style
- Home type: MultiFamily
- Architectural style: Ranch
- Property subtype: Duplex, Multi Family, Multi Family
- Attached to another structure: Yes
Materials
- Brick, Masonry
- Foundation: Slab
- Roof: Composition,Shingle
Condition
- Resale
- Year built: 2011
Utilities & green energy
- Sewer: Public Sewer
- Water: Public
- Utilities for property: Cable Available, Electricity Available
Community & neighborhood
Community
- Community features: Curbs
Location
- Region: Harker Heights
- Subdivision: Cherokee Swede Estates Ph F
Other
Other facts
- Listing agreement: Exclusive Right To Sell
- Listing terms: Cash,Conventional,FHA,VA Loan
- Road surface type: Concrete
Price history
| Date | Event | Price |
|---|---|---|
| 1/13/2025 | Sold | -- |
Source: | ||
| 11/27/2024 | Pending sale | $349,000$123/sqft |
Source: | ||
| 11/15/2024 | Contingent | $349,000$123/sqft |
Source: | ||
| 11/6/2024 | Price change | $349,000-3.1%$123/sqft |
Source: | ||
| 8/8/2024 | Listed for sale | $360,000$127/sqft |
Source: | ||
Public tax history
| Year | Property taxes | Tax assessment |
|---|---|---|
| 2025 | $6,340 -7.8% | $345,941 -7.9% |
| 2024 | $6,874 -2.7% | $375,464 -5.8% |
| 2023 | $7,067 +3.7% | $398,713 +19.1% |
Find assessor info on the county website
Neighborhood: 76548
Nearby schools
GreatSchools rating
- 7/10Nolanville Elementary SchoolGrades: PK-5Distance: 1.4 mi
- 3/10Eastern Hills Middle SchoolGrades: 6-8Distance: 2.2 mi
- 5/10Harker Heights High SchoolGrades: 9-12Distance: 1.1 mi
Schools provided by the listing agent
- District: Killeen ISD
Source: Central Texas MLS. This data may not be complete. We recommend contacting the local school district to confirm school assignments for this home.



