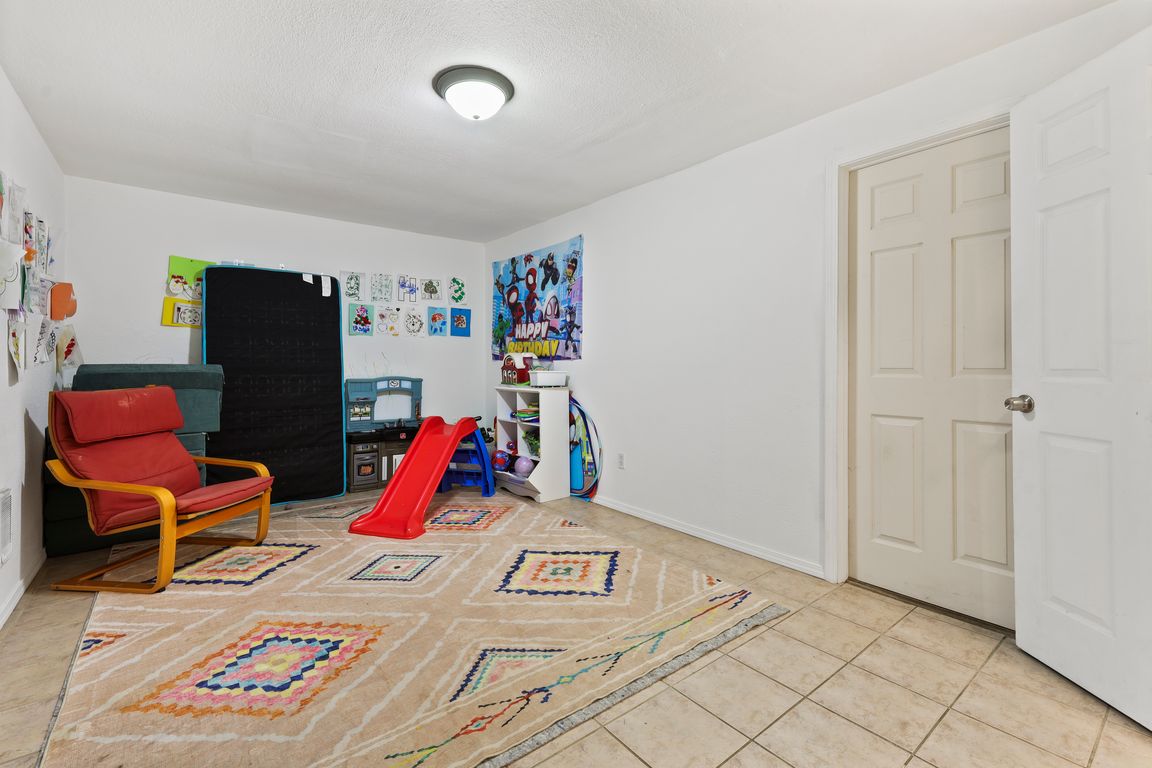
ActivePrice cut: $10K (8/18)
$549,950
4beds
1,450sqft
19031 SE 266th Street, Covington, WA 98042
4beds
1,450sqft
Single family residence
Built in 1969
5,427 sqft
2 Attached garage spaces
$379 price/sqft
$46 monthly HOA fee
What's special
Private powder roomStylish kitchenPrimary suiteNew trex back deckHeated poolNew attic insulationNew fridge
Welcome home! This inviting 4-bedroom one-level home is in a fantastic location—just minutes from parks, schools, and shopping. Enjoy Timberlane HOA amenities including a heated pool, clubhouse ,and playground. Inside, you'll find a spacious living room and a stylish kitchen with slab granite counters, and cherry wood cabinets. The large dining ...
- 112 days |
- 1,121 |
- 43 |
Source: NWMLS,MLS#: 2395701
Travel times
Family Room
Kitchen
Primary Bedroom
Zillow last checked: 7 hours ago
Listing updated: September 04, 2025 at 03:26pm
Listed by:
Don M. Goethals,
RE/MAX Extra Inc.
Source: NWMLS,MLS#: 2395701
Facts & features
Interior
Bedrooms & bathrooms
- Bedrooms: 4
- Bathrooms: 2
- Full bathrooms: 1
- 1/2 bathrooms: 1
- Main level bathrooms: 2
- Main level bedrooms: 4
Primary bedroom
- Level: Main
Bedroom
- Level: Main
Bedroom
- Level: Main
Bedroom
- Level: Main
Bathroom full
- Level: Main
Other
- Level: Main
Dining room
- Level: Main
Entry hall
- Level: Main
Kitchen with eating space
- Level: Main
Living room
- Level: Main
Utility room
- Level: Main
Heating
- Forced Air, Geothermal, Natural Gas
Cooling
- None
Appliances
- Included: Dishwasher(s), Dryer(s), Microwave(s), Refrigerator(s), Stove(s)/Range(s), Washer(s), Water Heater: Gas, Water Heater Location: Garage
Features
- Bath Off Primary, Ceiling Fan(s), Dining Room
- Flooring: Ceramic Tile, Laminate, Vinyl Plank, Carpet
- Windows: Double Pane/Storm Window
- Has fireplace: No
Interior area
- Total structure area: 1,450
- Total interior livable area: 1,450 sqft
Property
Parking
- Total spaces: 2
- Parking features: Attached Garage
- Attached garage spaces: 2
Features
- Levels: One
- Stories: 1
- Entry location: Main
- Patio & porch: Bath Off Primary, Ceiling Fan(s), Double Pane/Storm Window, Dining Room, Water Heater
- Pool features: Community
- Has view: Yes
- View description: Territorial
Lot
- Size: 5,427.58 Square Feet
- Features: Curbs, Dead End Street, Paved, Deck, Fenced-Fully, High Speed Internet
- Topography: Level
- Residential vegetation: Garden Space
Details
- Parcel number: 8651402920
- Zoning: SF
- Zoning description: Jurisdiction: City
- Special conditions: Standard
Construction
Type & style
- Home type: SingleFamily
- Architectural style: Contemporary
- Property subtype: Single Family Residence
Materials
- Wood Siding, Wood Products
- Foundation: Slab
- Roof: Composition
Condition
- Very Good
- Year built: 1969
- Major remodel year: 2014
Utilities & green energy
- Sewer: Sewer Connected
- Water: Public
- Utilities for property: Comcast, Comcast
Community & HOA
Community
- Features: Athletic Court, Clubhouse, Park
- Subdivision: Covington
HOA
- HOA fee: $46 monthly
Location
- Region: Covington
Financial & listing details
- Price per square foot: $379/sqft
- Tax assessed value: $460,000
- Annual tax amount: $4,830
- Date on market: 6/21/2025
- Listing terms: Cash Out,Conventional,FHA,VA Loan
- Inclusions: Dishwasher(s), Dryer(s), Microwave(s), Refrigerator(s), Stove(s)/Range(s), Washer(s)
- Cumulative days on market: 112 days