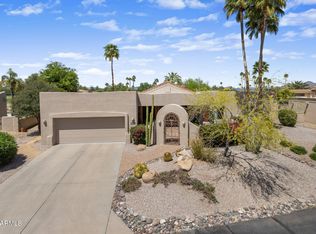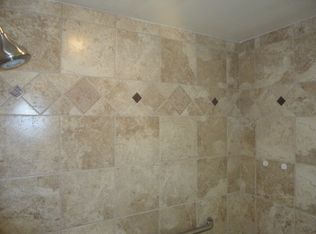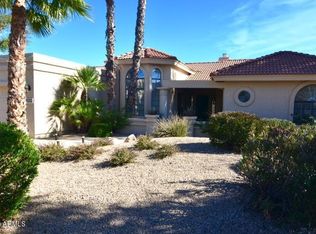Sold for $985,000
$985,000
19032 E Alondra Way, Rio Verde, AZ 85263
4beds
3baths
2,857sqft
Single Family Residence
Built in 1985
0.28 Acres Lot
$979,500 Zestimate®
$345/sqft
$5,028 Estimated rent
Home value
$979,500
$891,000 - $1.07M
$5,028/mo
Zestimate® history
Loading...
Owner options
Explore your selling options
What's special
Majestic views - Four Peaks Mountain area, butting up to Tonto National Forest - North/South lot! Totally renovated and move-in ready! Two garage plus golf cart space. Four bedrooms (option for office/den/study/recreation rooms), 2.5 baths, open floor plan; entertainer's home and backyard. Welcoming entrance to this lovely home. Paved walkway to secluded courtyard area with seating space and walled water and plant feature. Stunning open floor plan with beamed ceilings and new glass sliding doors for the spectacular views and great backyard. Great room has corner fireplace. Formal dining area and morning room off kitchen. Kitchen has SS appliances. Beautiful stone on island, counters and backsplash. Island has contrasting cabinetry to pristine light perimeter cabinetry. MORE: Charming window over sink for outdoor views. Primary bedroom is spacious with coffered ceiling and lots of windows with plantation shutters. Double doors into bedroom and into primary bath area. Bath has double sink vanity, custom designed tiling in large walk-in shower with bench, separate toilet area with stained glass window. Second bedroom has ample space, view to courtyard area and bathroom with double sink vanity and tub/shower combination. Third bedroom can be used as office/den/recreation room. Built-in shelving and cabinetry. Fourth bedroom also has option for office/den/rec room and has built-in desk and shelving units. Powder room is off entrance and fourth bedroom. Has single vanity with stoned counter. Laundry room is conveniently located and has cabinetry, counter space and sink. Backyard paradise: oversized covered and tiled patio, pool with surrounding tiling, corner fireplace area with seating, mature fruit trees and manicured landscaping. Plus 55 community with golf course and country club. A jewel of a home with such breath-taking views! Make it yours!
Zillow last checked: 8 hours ago
Listing updated: August 01, 2025 at 01:08am
Listed by:
Robert Lontkowski 480-375-1940,
Sonoran Properties Associates
Bought with:
Bill Mitchell, SA707128000
eXp Realty
Source: ARMLS,MLS#: 6769061

Facts & features
Interior
Bedrooms & bathrooms
- Bedrooms: 4
- Bathrooms: 3
Primary bedroom
- Area: 299.6
- Dimensions: 21.40 x 14.00
Bedroom 2
- Area: 203.28
- Dimensions: 15.40 x 13.20
Bedroom 3
- Area: 174.2
- Dimensions: 13.40 x 13.00
Bedroom 4
- Area: 212.8
- Dimensions: 19.00 x 11.20
Breakfast room
- Area: 179.8
- Dimensions: 15.50 x 11.60
Other
- Area: 533.52
- Dimensions: 23.40 x 22.80
Other
- Area: 88.2
- Dimensions: 10.50 x 8.40
Great room
- Area: 885.6
- Dimensions: 24.60 x 36.00
Kitchen
- Area: 156.45
- Dimensions: 10.50 x 14.90
Other
- Description: Storage
Heating
- Electric
Cooling
- Central Air, Ceiling Fan(s), Programmable Thmstat
Features
- High Speed Internet, Granite Counters, Double Vanity, Breakfast Bar, No Interior Steps, Vaulted Ceiling(s), Kitchen Island, Pantry, 3/4 Bath Master Bdrm
- Flooring: Tile
- Windows: Skylight(s), Low Emissivity Windows, Double Pane Windows
- Has basement: No
- Has fireplace: Yes
- Fireplace features: Exterior Fireplace, Family Room
Interior area
- Total structure area: 2,857
- Total interior livable area: 2,857 sqft
Property
Parking
- Total spaces: 2.5
- Parking features: Garage Door Opener, Direct Access, Attch'd Gar Cabinets, Storage, Golf Cart Garage
- Garage spaces: 2.5
Features
- Stories: 1
- Patio & porch: Covered, Patio
- Exterior features: Private Yard
- Has private pool: Yes
- Spa features: None
- Fencing: Block,Wrought Iron
Lot
- Size: 0.28 Acres
- Features: Sprinklers In Rear, Sprinklers In Front, Desert Back, Desert Front, On Golf Course, Auto Timer H2O Front, Auto Timer H2O Back
Details
- Parcel number: 21943764
- Special conditions: Age Restricted (See Remarks)
Construction
Type & style
- Home type: SingleFamily
- Architectural style: Territorial/Santa Fe
- Property subtype: Single Family Residence
Materials
- Stucco, Painted, Block
- Roof: Reflective Coating,Tile,Built-Up
Condition
- Year built: 1985
Details
- Builder name: Alexander
Utilities & green energy
- Sewer: Public Sewer
- Water: City Water
Community & neighborhood
Community
- Community features: Golf, Pickleball, Community Spa Htd, Tennis Court(s), Fitness Center
Location
- Region: Rio Verde
- Subdivision: RIO VERDE
HOA & financial
HOA
- Has HOA: Yes
- HOA fee: $2,465 semi-annually
- Services included: Cable TV, Maintenance Grounds, Street Maint, Trash
- Association name: Rio Verde Comm Assoc
- Association phone: 480-471-2582
Other
Other facts
- Listing terms: Cash,Conventional,VA Loan
- Ownership: Fee Simple
Price history
| Date | Event | Price |
|---|---|---|
| 7/31/2025 | Sold | $985,000-10%$345/sqft |
Source: | ||
| 6/28/2025 | Pending sale | $1,095,000$383/sqft |
Source: | ||
| 6/18/2025 | Contingent | $1,095,000$383/sqft |
Source: | ||
| 4/11/2025 | Price change | $1,095,000-4.7%$383/sqft |
Source: | ||
| 3/1/2025 | Listed for sale | $1,149,000$402/sqft |
Source: | ||
Public tax history
Tax history is unavailable.
Find assessor info on the county website
Neighborhood: 85263
Nearby schools
GreatSchools rating
- 7/10Fountain Hills Middle SchoolGrades: 4-8Distance: 7.1 mi
- NAEVIT North Fountain HillsGrades: 9-12Distance: 7.4 mi
Get a cash offer in 3 minutes
Find out how much your home could sell for in as little as 3 minutes with a no-obligation cash offer.
Estimated market value
$979,500


