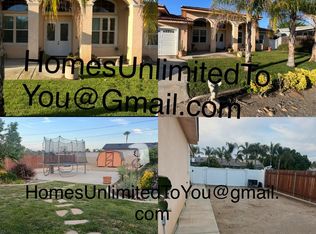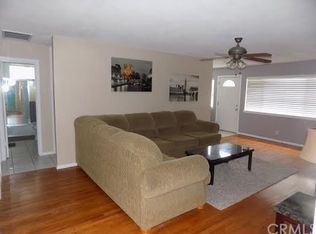Sold for $770,000
Listing Provided by:
CHRISTINE WHITE DRE #01968600 951-453-7752,
CITRUS HEIGHTS REALTY
Bought with: CITRUS HEIGHTS REALTY
$770,000
19037 Spalding Ave, Riverside, CA 92508
3beds
1,694sqft
Single Family Residence
Built in 2020
0.44 Acres Lot
$797,400 Zestimate®
$455/sqft
$3,753 Estimated rent
Home value
$797,400
$758,000 - $837,000
$3,753/mo
Zestimate® history
Loading...
Owner options
Explore your selling options
What's special
Extraordinary opportunity awaits with this single level pool home, presenting an abundance of space for RV, Boat, Horses, or Work Trucks. Upon entry, you will be captivated by the open floor plan. In the heart of the home, a generously proportioned kitchen awaits, boasting white cabinets, stainless steel appliances and stone countertops, including substantial peninsula island with bar seating along with a generous dinette area. Adjacent to the kitchen you will conveniently find the guest bathroom along with the laundry room. This home features a spacious living room area where you'll enjoy an electric fireplace and the convenience of sliding door access to the back patio. Continuing down the hall, discover a full bathroom with granite countertop vanity, shower/tub combo, 2 spacious bedrooms and the main suite. At the end of the hallway, enter into the spacious main suite with the open concept bathroom, featuring dual sink granite counter-top vanity and a walk-in closet. Step outside, where endless possibilities await! Delight in the shaded patio, providing year round enjoyment, indulge in a beautiful swimming pool and spa accompanied by a sunk in patio and pool bar area. This home not only exudes updated style, it is also adorned with plantation shutters throughout. Solar and tankless water heater. Spacious RV parking along the west side of the home with 220 outlet conveniently located. While the property is already ideal in its current state, it also presents immense potential for expansion. With NO HOA and low taxes, this home is a winner!!
Zillow last checked: 8 hours ago
Listing updated: February 22, 2024 at 05:45pm
Listing Provided by:
CHRISTINE WHITE DRE #01968600 951-453-7752,
CITRUS HEIGHTS REALTY
Bought with:
CHRISTINE WHITE, DRE #01968600
CITRUS HEIGHTS REALTY
Source: CRMLS,MLS#: IV24008217 Originating MLS: California Regional MLS
Originating MLS: California Regional MLS
Facts & features
Interior
Bedrooms & bathrooms
- Bedrooms: 3
- Bathrooms: 3
- Full bathrooms: 2
- 1/2 bathrooms: 1
- Main level bathrooms: 3
- Main level bedrooms: 3
Bathroom
- Features: Dual Sinks, Granite Counters, Stone Counters
Kitchen
- Features: Granite Counters, Kitchen Island, Kitchen/Family Room Combo
Other
- Features: Walk-In Closet(s)
Heating
- Combination, Solar
Cooling
- Central Air
Appliances
- Included: Dishwasher, Free-Standing Range, Disposal, Gas Range, Tankless Water Heater
- Laundry: Inside
Features
- Breakfast Bar, Crown Molding, Eat-in Kitchen, Granite Counters, Open Floorplan, Pantry, Recessed Lighting, Smart Home, Walk-In Closet(s)
- Flooring: Tile, Wood
- Windows: Plantation Shutters
- Has fireplace: Yes
- Fireplace features: Electric
- Common walls with other units/homes: No Common Walls
Interior area
- Total interior livable area: 1,694 sqft
Property
Parking
- Total spaces: 2
- Parking features: Electric Vehicle Charging Station(s), Garage, RV Access/Parking
- Attached garage spaces: 2
Features
- Levels: One
- Stories: 1
- Entry location: ground level without steps
- Patio & porch: Concrete, Covered
- Has private pool: Yes
- Pool features: In Ground, Pebble, Private, Solar Heat
- Has spa: Yes
- Spa features: In Ground, Private, Solar Heat
- Fencing: Good Condition
- Has view: Yes
- View description: Hills, Neighborhood
Lot
- Size: 0.44 Acres
- Features: Cul-De-Sac, Horse Property, Rectangular Lot, Sprinkler System
Details
- Additional structures: Second Garage
- Parcel number: 266243004
- Zoning: A-1
- Special conditions: Standard
- Horses can be raised: Yes
Construction
Type & style
- Home type: SingleFamily
- Property subtype: Single Family Residence
Materials
- Foundation: Slab
- Roof: Concrete,Slate
Condition
- Turnkey
- New construction: No
- Year built: 2020
Utilities & green energy
- Electric: Standard
- Sewer: Septic Tank
- Water: Public
- Utilities for property: Electricity Connected, Natural Gas Connected, Sewer Not Available
Community & neighborhood
Security
- Security features: Security System, Carbon Monoxide Detector(s), Smoke Detector(s)
Community
- Community features: Dog Park, Rural
Location
- Region: Riverside
Other
Other facts
- Listing terms: Cash,Cash to New Loan,Conventional,VA Loan
- Road surface type: Gravel, Unimproved
Price history
| Date | Event | Price |
|---|---|---|
| 2/22/2024 | Sold | $770,000+2.7%$455/sqft |
Source: | ||
| 1/24/2024 | Pending sale | $750,000$443/sqft |
Source: | ||
| 1/18/2024 | Listed for sale | $750,000+63%$443/sqft |
Source: | ||
| 2/13/2020 | Sold | $460,000+381.7%$272/sqft |
Source: Public Record Report a problem | ||
| 12/21/2018 | Sold | $95,500+7.9%$56/sqft |
Source: Public Record Report a problem | ||
Public tax history
| Year | Property taxes | Tax assessment |
|---|---|---|
| 2025 | $3,468 -59.5% | $314,170 -40.9% |
| 2024 | $8,553 +44.8% | $532,015 +2% |
| 2023 | $5,908 +10% | $521,585 +10% |
Find assessor info on the county website
Neighborhood: Woodcrest
Nearby schools
GreatSchools rating
- 6/10Mead Valley Elementary SchoolGrades: K-5Distance: 2.1 mi
- 3/10Tomas Rivera Middle SchoolGrades: 6-8Distance: 2.9 mi
- 5/10Citrus Hill High SchoolGrades: 9-12Distance: 0.4 mi
Get a cash offer in 3 minutes
Find out how much your home could sell for in as little as 3 minutes with a no-obligation cash offer.
Estimated market value$797,400
Get a cash offer in 3 minutes
Find out how much your home could sell for in as little as 3 minutes with a no-obligation cash offer.
Estimated market value
$797,400

