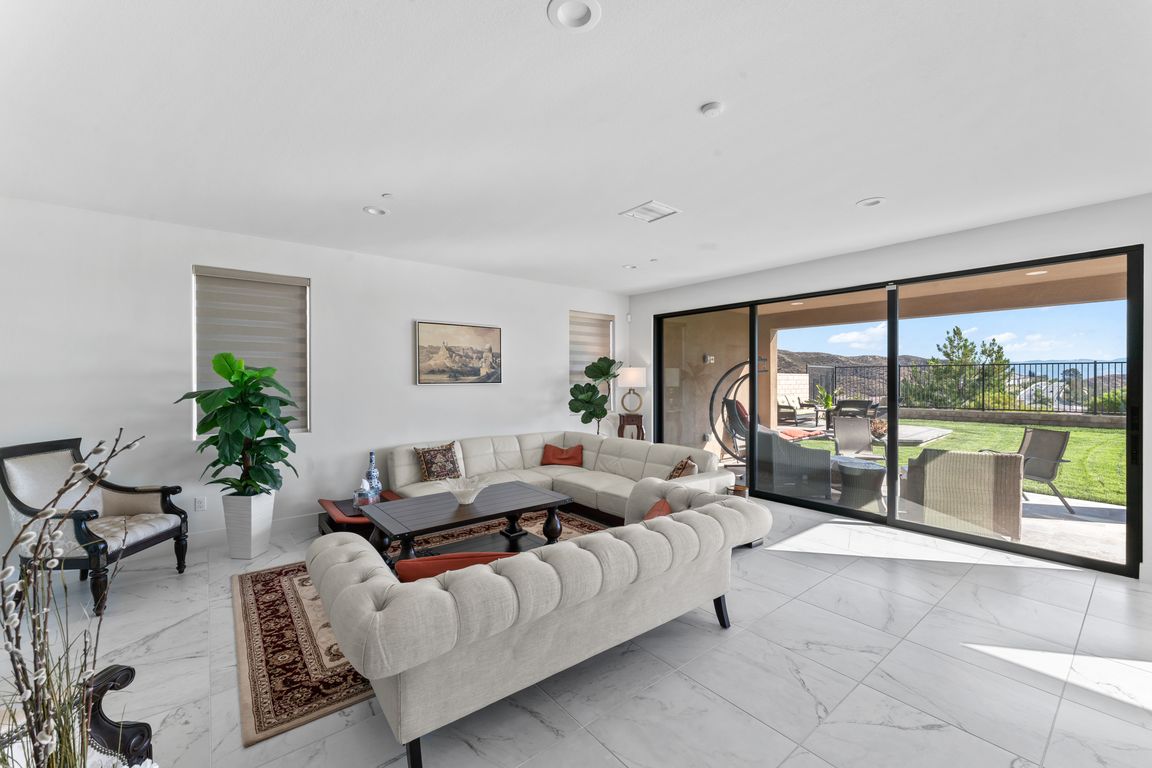
For sale
$1,175,000
5beds
2,951sqft
19038 Carranza Ln, Santa Clarita, CA 91350
5beds
2,951sqft
Single family residence
Built in 2020
6,495 sqft
2 Attached garage spaces
$398 price/sqft
$178 monthly HOA fee
What's special
This beautifully upgraded view home checks all the boxes, Owned and Paid Solar, No Mello Roos, and loaded with standout features throughout. No neighbors across the street. From the moment you enter, you’ll appreciate the open layout, elegant flooring, and stylish touches like recessed lighting and wrought iron stair rails. The ...
- 94 days |
- 859 |
- 31 |
Source: CRMLS,MLS#: SR25234283 Originating MLS: California Regional MLS
Originating MLS: California Regional MLS
Travel times
Living Room
Kitchen
Dining Room
Zillow last checked: 7 hours ago
Listing updated: 21 hours ago
Listing Provided by:
Michael Rescigno DRE #01001610 661-212-3785,
Berkshire Hathaway HomeServices California Properties
Source: CRMLS,MLS#: SR25234283 Originating MLS: California Regional MLS
Originating MLS: California Regional MLS
Facts & features
Interior
Bedrooms & bathrooms
- Bedrooms: 5
- Bathrooms: 3
- Full bathrooms: 3
- Main level bathrooms: 1
- Main level bedrooms: 1
Rooms
- Room types: Bedroom, Loft, Living Room, Primary Bathroom, Primary Bedroom, Other
Primary bedroom
- Features: Primary Suite
Bedroom
- Features: Bedroom on Main Level
Bathroom
- Features: Bathtub, Quartz Counters, Separate Shower
Kitchen
- Features: Kitchen Island, Kitchen/Family Room Combo, Quartz Counters
Other
- Features: Walk-In Closet(s)
Heating
- Central
Cooling
- Central Air
Appliances
- Included: Tankless Water Heater
- Laundry: Laundry Room
Features
- Balcony, Quartz Counters, Recessed Lighting, Bedroom on Main Level, Loft, Primary Suite, Walk-In Closet(s)
- Flooring: Carpet, Tile
- Has fireplace: Yes
- Fireplace features: Family Room
- Common walls with other units/homes: No Common Walls
Interior area
- Total interior livable area: 2,951 sqft
Video & virtual tour
Property
Parking
- Total spaces: 2
- Parking features: Direct Access, Garage
- Attached garage spaces: 2
Accessibility
- Accessibility features: None
Features
- Levels: Two
- Stories: 2
- Entry location: Front Door
- Patio & porch: Covered
- Pool features: Community, Association
- Has spa: Yes
- Spa features: Association, Community
- Has view: Yes
- View description: City Lights, Mountain(s)
Lot
- Size: 6,495 Square Feet
- Features: 0-1 Unit/Acre
Details
- Parcel number: 2812092104
- Special conditions: Third Party Approval
Construction
Type & style
- Home type: SingleFamily
- Architectural style: Contemporary
- Property subtype: Single Family Residence
Materials
- Stucco
- Roof: Tile
Condition
- New construction: No
- Year built: 2020
Utilities & green energy
- Sewer: Public Sewer
- Water: Public
- Utilities for property: Cable Available, Electricity Connected, Natural Gas Connected, Sewer Connected, Water Connected
Community & HOA
Community
- Features: Street Lights, Suburban, Sidewalks, Pool
- Subdivision: Canyon Crest (Plum Canyon) (Csthts)
HOA
- Has HOA: Yes
- Amenities included: Pool, Spa/Hot Tub
- HOA fee: $178 monthly
- HOA name: Plum Canyon
- HOA phone: 661-295-4900
Location
- Region: Santa Clarita
Financial & listing details
- Price per square foot: $398/sqft
- Tax assessed value: $996,472
- Annual tax amount: $13,052
- Date on market: 10/7/2025
- Listing terms: Contract
- Road surface type: Paved