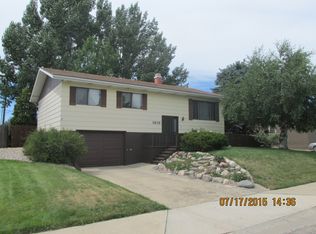Sold on 08/20/24
Price Unknown
1904 7th Ave E, Williston, ND 58801
3beds
2,357sqft
Single Family Residence
Built in 1920
7,405.2 Square Feet Lot
$386,400 Zestimate®
$--/sqft
$2,054 Estimated rent
Home value
$386,400
$348,000 - $433,000
$2,054/mo
Zestimate® history
Loading...
Owner options
Explore your selling options
What's special
Welcome to this stunning 3 bedroom, 2 bathroom home, with a completed renovation in 2022! This impressive property boasts a fresh and modern look, with new roof, siding, doors, and windows that provide a sleek and contemporary appearance. Inside, you'll find a beautifully upgraded space with new electrical and plumbing systems, insulation in the basement and attic, and a brand new furnace, water heater, and LED lights. The kitchen is a true showstopper, featuring a large island, stainless steel appliances, and beautiful cabinets topped with quartz countertops. The gas stove is a perfect addition to this modern cooking space.
Located near the Arc, the property's central location is just the beginning - the lot also provides plenty of room for a garage or additional outdoor space. Whether you're looking for a comfortable place to call home or a smart investment opportunity, this renovated gem is sure to impress.
Zillow last checked: 8 hours ago
Listing updated: September 12, 2024 at 08:08pm
Listed by:
Gabriel C Black 701-570-7833,
NextHome Fredricksen Real Estate
Bought with:
Heather Douglas, 10876
REAL
Source: Great North MLS,MLS#: 4013789
Facts & features
Interior
Bedrooms & bathrooms
- Bedrooms: 3
- Bathrooms: 2
- Full bathrooms: 2
Heating
- Wood Stove, Forced Air, Natural Gas
Cooling
- None
Appliances
- Included: Dishwasher, Dryer, Gas Range, Refrigerator, Washer
Features
- Main Floor Bedroom, Primary Bath
- Flooring: Vinyl, Carpet
- Basement: Finished,Full
- Number of fireplaces: 1
- Fireplace features: Basement
Interior area
- Total structure area: 2,357
- Total interior livable area: 2,357 sqft
- Finished area above ground: 1,238
- Finished area below ground: 1,119
Property
Parking
- Parking features: None
Features
- Patio & porch: Patio
- Exterior features: Private Yard
- Fencing: Vinyl,Partial
Lot
- Size: 7,405 sqft
- Dimensions: 70 x 107.78
- Features: Landscaped, Level, Rectangular Lot
Details
- Parcel number: 01724004321000
Construction
Type & style
- Home type: SingleFamily
- Architectural style: Ranch
- Property subtype: Single Family Residence
Materials
- Vinyl Siding
- Foundation: Concrete Perimeter
Condition
- New construction: No
- Year built: 1920
Utilities & green energy
- Sewer: Public Sewer
- Water: Public
Community & neighborhood
Location
- Region: Williston
Other
Other facts
- Listing terms: VA Loan,USDA Loan,Cash,Conventional,FHA
Price history
| Date | Event | Price |
|---|---|---|
| 8/20/2024 | Sold | -- |
Source: Great North MLS #4013789 | ||
| 6/21/2024 | Pending sale | $350,000$148/sqft |
Source: Great North MLS #4013789 | ||
| 6/19/2024 | Listed for sale | $350,000$148/sqft |
Source: | ||
| 6/7/2024 | Pending sale | $350,000$148/sqft |
Source: | ||
| 6/4/2024 | Listed for sale | $350,000$148/sqft |
Source: Great North MLS #4013789 | ||
Public tax history
| Year | Property taxes | Tax assessment |
|---|---|---|
| 2024 | $1,208 +4.7% | $70,750 +1.6% |
| 2023 | $1,153 +5.7% | $69,605 +8.6% |
| 2022 | $1,091 +24.9% | $64,120 +24% |
Find assessor info on the county website
Neighborhood: 58801
Nearby schools
GreatSchools rating
- NARickard Elementary SchoolGrades: K-4Distance: 0.6 mi
- NAWilliston Middle SchoolGrades: 7-8Distance: 0.9 mi
- NADel Easton Alternative High SchoolGrades: 10-12Distance: 1.2 mi

