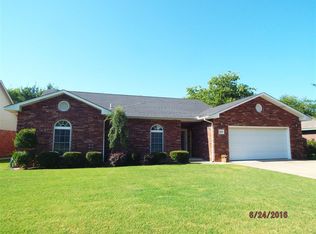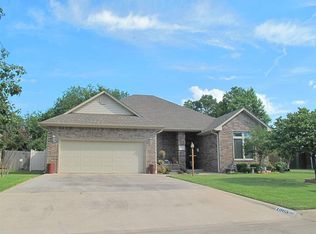Custom Built in Western Heights. Great Room with a Sun Room that has a Stand Up Safe Room. Also, cute little dog/cat run from the Sun Room to Backyard. Over sized Living with Gas Log (Wood Burning) FP. Bedrooms are over sized with a choice of Master Bedrooms. You will love the Kitchen! There is a Kitchen Island (could be purchased) and lots of Cabinet Storage. Eating Bar and desk area. The Dining Area is open to the Kitchen. 2 Car Garage is built to accommodate larger cars. Call today to see this one.
This property is off market, which means it's not currently listed for sale or rent on Zillow. This may be different from what's available on other websites or public sources.


