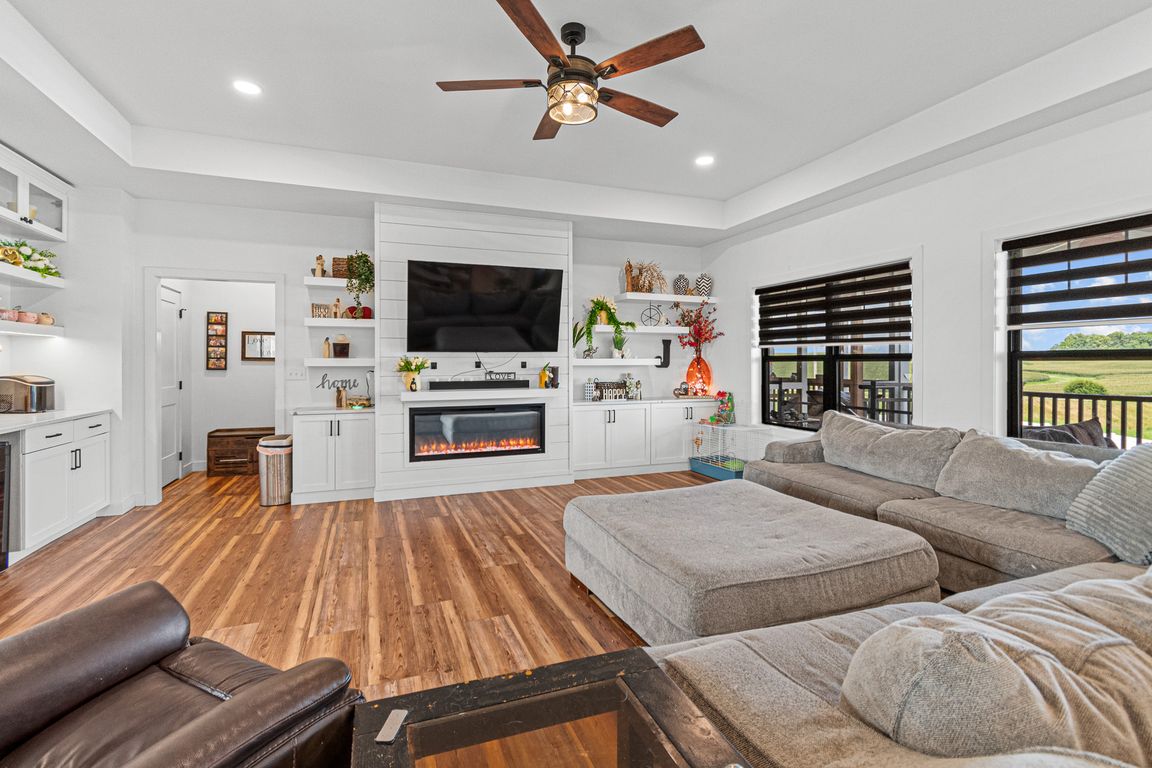
For salePrice cut: $100K (9/23)
$1,350,000
5beds
4,854sqft
1904 Charles Ave, West Branch, IA 52358
5beds
4,854sqft
Single family residence, residential
Built in 2022
3.12 Acres
4 Attached garage spaces
$278 price/sqft
$1,500 annually HOA fee
What's special
Welcome to this tranquil country escape, offering easy access to urban amenities. Views of the sunrise over the pool are breathtaking, whether from the opened french doors of the dining area, or the enclosed porch off the primary suite. Every space in this nearly 5,000 sq ft home, featuring 5 ...
- 93 days |
- 544 |
- 15 |
Source: Iowa City Area AOR,MLS#: 202505365
Travel times
Living Room
Primary Bedroom
Dining Room
Zillow last checked: 8 hours ago
Listing updated: October 27, 2025 at 12:44pm
Listed by:
Marcy Willier 319-936-5899,
Urban Acres Real Estate,
Mike Bails 319-321-5500,
Urban Acres Real Estate Corridor
Source: Iowa City Area AOR,MLS#: 202505365
Facts & features
Interior
Bedrooms & bathrooms
- Bedrooms: 5
- Bathrooms: 4
- Full bathrooms: 3
- 1/2 bathrooms: 1
Rooms
- Room types: Exercise Room, Family Room, Great Room, Library Or Office, Living Room Dining Room Combo, Primary Bath, Recreation Room
Heating
- Forced Air, Natural Gas
Cooling
- Ceiling Fan(s), Central Air, Dual
Appliances
- Included: Cooktop, Dishwasher, Double Oven, Dryer, Plumbed For Ice Maker, Microwave, Refrigerator, Oven, Washer, Reverse Osmosis, Water Softener Owned
- Laundry: Main Level, Laundry Room
Features
- High Ceilings, Tray Ceiling(s), Sauna, Vaulted Ceiling(s), Wet Bar, Den, Primary On Main Level, Zero Step Entry, Breakfast Area, Kitchen Island, Pantry
- Flooring: Carpet, LVP, Tile
- Basement: Full,Concrete,Sump Pump,Walk-Out Access,Finished
- Number of fireplaces: 1
- Fireplace features: Electric, Family Room
Interior area
- Total structure area: 4,854
- Total interior livable area: 4,854 sqft
- Finished area above ground: 2,604
- Finished area below ground: 2,250
Property
Parking
- Total spaces: 4
- Parking features: Garage - Attached
- Has attached garage: Yes
Features
- Levels: One
- Stories: 1
- Patio & porch: Deck, Patio, Front Porch, Screened
- Exterior features: Garden
- Fencing: Fenced
- Waterfront features: Stream/Creek/River
Lot
- Size: 3.12 Acres
- Features: Two To Five Acres, Corner Lot, Level, Open Lot, Back Yard
Details
- Additional structures: Workshop
- Parcel number: 031013091010010
- Zoning: Res
- Special conditions: Standard
Construction
Type & style
- Home type: SingleFamily
- Property subtype: Single Family Residence, Residential
Materials
- Partial Stone, Vinyl, Frame
Condition
- Year built: 2022
Details
- Builder name: Cannon Construction
Utilities & green energy
- Sewer: Septic Tank
- Water: Shared Well
Community & HOA
Community
- Features: Pool
- Security: Carbon Monoxide Detector(s), Smoke Detector(s)
- Subdivision: Brookview Ridge
HOA
- Has HOA: Yes
- Services included: Street Maintenance
- HOA fee: $1,500 annually
Location
- Region: West Branch
Financial & listing details
- Price per square foot: $278/sqft
- Tax assessed value: $519,790
- Annual tax amount: $6,510
- Date on market: 8/22/2025
- Listing terms: Cash,Conventional