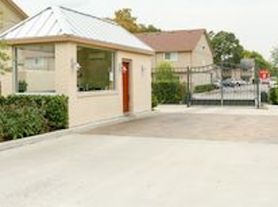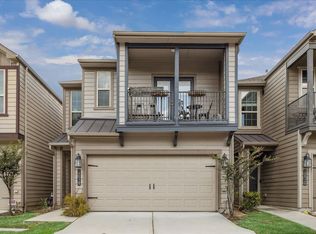Welcome to 1904 Colonel Forbins Street! A three-story single-family home located in the picturesque community of Live Oak Landing. The fully gated community features a pool, guests parking, easy access to I-10, Sam Houston Tollway/Beltway 8, and is a short commute away from the Energy Corridor, City Centre, Memorial City, and Town & Country Village retail developments. The first level includes a bedroom with an en suite bathroom and direct access to the backyard perfect for out-of-town guests or an office oasis away from the main living area. The 2nd level will greet you with the ultimate open floor plan, grand windows, soaring ceilings, marble countertops, a gas cooktop within an oversized island, counter seating, a powder room, and a covered balcony spacious enough for outdoor dining and entertaining. Located on the 3rd level is the primary suite and additional bedroom with an en suite bathroom. Don't miss out on this gem, schedule a showing today!
Copyright notice - Data provided by HAR.com 2022 - All information provided should be independently verified.
House for rent
$3,150/mo
1904 Colonel Forbins St, Houston, TX 77043
3beds
1,957sqft
Price may not include required fees and charges.
Singlefamily
Available now
-- Pets
Electric, ceiling fan
Electric dryer hookup laundry
2 Attached garage spaces parking
Natural gas
What's special
Covered balconyGrand windowsOutdoor dining and entertainingUltimate open floor planSoaring ceilingsOversized islandMarble countertops
- 17 days |
- -- |
- -- |
Travel times
Looking to buy when your lease ends?
With a 6% savings match, a first-time homebuyer savings account is designed to help you reach your down payment goals faster.
Offer exclusive to Foyer+; Terms apply. Details on landing page.
Facts & features
Interior
Bedrooms & bathrooms
- Bedrooms: 3
- Bathrooms: 4
- Full bathrooms: 3
- 1/2 bathrooms: 1
Rooms
- Room types: Family Room
Heating
- Natural Gas
Cooling
- Electric, Ceiling Fan
Appliances
- Included: Dishwasher, Disposal, Dryer, Microwave, Oven, Range, Refrigerator, Washer
- Laundry: Electric Dryer Hookup, Gas Dryer Hookup, In Unit, Washer Hookup
Features
- 1 Bedroom Down - Not Primary BR, 2 Bedrooms Up, Ceiling Fan(s), En-Suite Bath, Formal Entry/Foyer, High Ceilings, Primary Bed - 3rd Floor, Walk-In Closet(s), Wired for Sound
- Flooring: Carpet, Tile, Wood
Interior area
- Total interior livable area: 1,957 sqft
Property
Parking
- Total spaces: 2
- Parking features: Attached, Covered
- Has attached garage: Yes
- Details: Contact manager
Features
- Stories: 3
- Exterior features: 1 Bedroom Down - Not Primary BR, 2 Bedrooms Up, Additional Parking, Architecture Style: Traditional, Attached, Back Yard, Balcony/Terrace, Electric Dryer Hookup, Electric Gate, En-Suite Bath, Entry, Flooring: Wood, Formal Entry/Foyer, Garage Door Opener, Gas Dryer Hookup, Gated, Heating: Gas, High Ceilings, Kitchen/Dining Combo, Lawn, Lawn Care, Living Area - 2nd Floor, Living/Dining Combo, Lot Features: Back Yard, Subdivided, Pet Park, Playground, Primary Bed - 3rd Floor, Secured, Subdivided, Utility Room, Walk-In Closet(s), Washer Hookup, Wired for Sound
Details
- Parcel number: 1361960040002
Construction
Type & style
- Home type: SingleFamily
- Property subtype: SingleFamily
Condition
- Year built: 2021
Community & HOA
Community
- Features: Playground
Location
- Region: Houston
Financial & listing details
- Lease term: Long Term,12 Months,6 Months
Price history
| Date | Event | Price |
|---|---|---|
| 10/14/2025 | Price change | $3,150-3.1%$2/sqft |
Source: | ||
| 10/1/2025 | Listed for rent | $3,250+8.3%$2/sqft |
Source: | ||
| 9/8/2023 | Listing removed | -- |
Source: | ||
| 8/20/2023 | Price change | $3,000-3.2%$2/sqft |
Source: | ||
| 8/11/2023 | Listed for rent | $3,100$2/sqft |
Source: | ||

