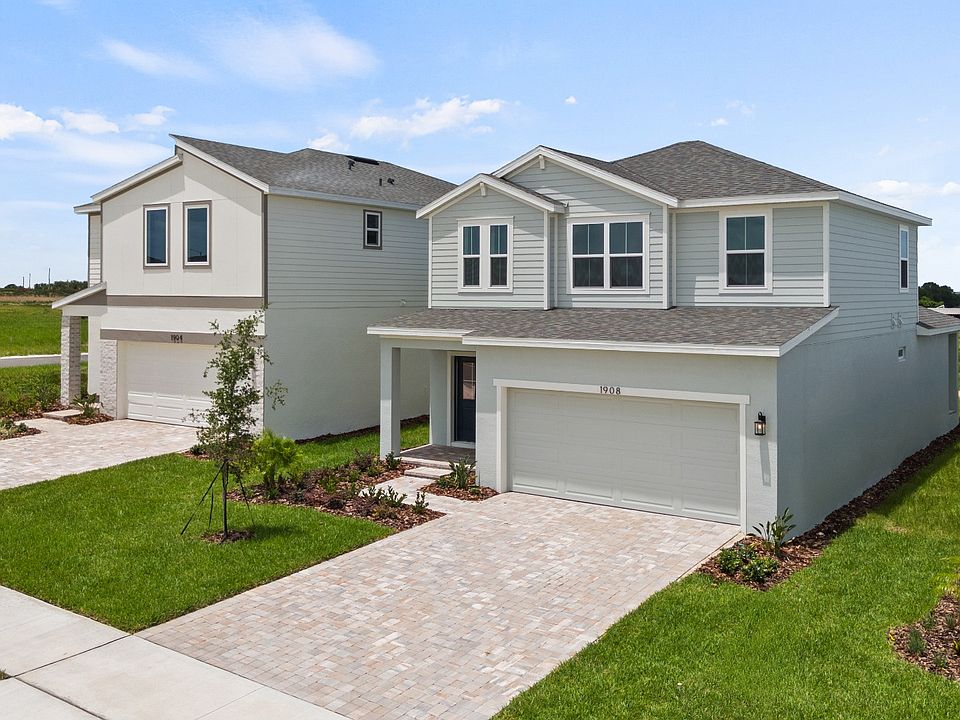2 Level Home with 4 Bedrooms! Welcome to the Ponte Vedra at Hamilton Bluff - Where Style Meets Functionality! This beautifully designed two-story home offers 2,334 sq. ft. of thoughtfully crafted living space, featuring 4 bedrooms, 3 full bathrooms, and a versatile loft area perfect for a home office, playroom, or media space. Enjoy the ease of open-concept living, with a spacious great room that flows seamlessly into the kitchen and dining areas. The gourmet kitchen boasts sleek cabinets, quartz countertops, and ample storage-perfect for entertaining or daily living. Conveniently, one bedroom and a full bath are located on the first floor, ideal for guests or multigenerational living. Upstairs, the primary suite and additional bedrooms provide plenty of space for everyone. Step outside to relax or entertain in the covered lanai, offering the perfect spot to enjoy Florida's beautiful weather. Located in the sought-after Hamilton Bluff community, this home combines elegance, comfort, and modern design-all in one stunning package.
New construction
$364,990
1904 Diamond Head Cir, Haines City, FL 33844
4beds
2,334sqft
Single Family Residence
Built in 2025
-- sqft lot
$364,700 Zestimate®
$156/sqft
$-- HOA
Newly built
No waiting required — this home is brand new and ready for you to move in.
What's special
Covered lanaiVersatile loft areaQuartz countertopsOpen-concept livingAmple storageGourmet kitchenSpacious great room
This home is based on the Ponte Vedra plan.
Call: (863) 270-7876
- 118 days
- on Zillow |
- 41 |
- 6 |
Zillow last checked: 21 hours ago
Listing updated: 21 hours ago
Listed by:
DRB Homes
Source: DRB Homes
Travel times
Schedule tour
Select your preferred tour type — either in-person or real-time video tour — then discuss available options with the builder representative you're connected with.
Facts & features
Interior
Bedrooms & bathrooms
- Bedrooms: 4
- Bathrooms: 3
- Full bathrooms: 3
Interior area
- Total interior livable area: 2,334 sqft
Video & virtual tour
Property
Parking
- Total spaces: 2
- Parking features: Garage
- Garage spaces: 2
Features
- Levels: 2.0
- Stories: 2
Construction
Type & style
- Home type: SingleFamily
- Property subtype: Single Family Residence
Condition
- New Construction
- New construction: Yes
- Year built: 2025
Details
- Builder name: DRB Homes
Community & HOA
Community
- Subdivision: Hamilton Bluff
Location
- Region: Haines City
Financial & listing details
- Price per square foot: $156/sqft
- Date on market: 4/27/2025
About the community
Explore High-End Modern Homes in the Heart of Haines City! Discover premium living at Hamilton Bluff by DRB Homes-the only community in Hamilton Bluff built by a premium homebuilder. Ideally located just minutes from Downtown Haines City and the scenic shores of Lake Hamilton, this inviting neighborhood offers the perfect mix of comfort, convenience, and connection.
Now selling from the high $200s, Hamilton Bluff features thoughtfully designed single-family homes with open-concept layouts, modern finishes, and energy-efficient features-crafted with DRB Homes' signature attention to quality and detail.
Choose from a variety of one- and two-story floor plans that support the way you live, work, and entertain. Each home includes smart home technology and spacious living areas designed to make every day feel elevated.
Enjoy easy access to top-rated restaurants, charming local shops, and popular attractions throughout Central Florida. Spend your weekends golfing, relaxing at Northeast Regional Park, or taking in panoramic views on a hot air balloon ride-adventure and tranquility are both just minutes away.
More than a home, Hamilton Bluff offers a lifestyle. Whether you're a first-time buyer or looking for your next chapter, you'll find the perfect balance of style, serenity, and convenience here.
Need to move soon? Ask about our available Quick Move-In Homes! Contact us to schedule your personal tour or stop by our model home today.

1528 Redwood Ln, Haines City, FL 33844
Source: DRB Homes
