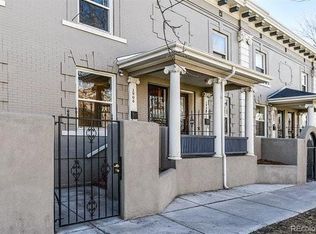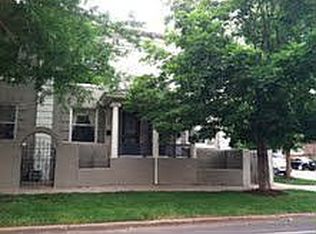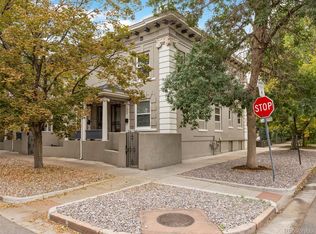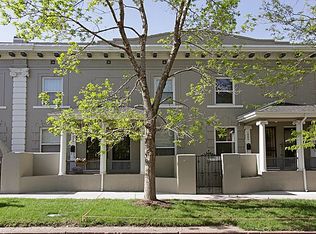Sold for $555,000 on 10/27/25
$555,000
1904 E 16th Avenue, Denver, CO 80206
3beds
1,614sqft
Townhouse
Built in 1909
1,020 Square Feet Lot
$552,800 Zestimate®
$344/sqft
$2,680 Estimated rent
Home value
$552,800
$525,000 - $580,000
$2,680/mo
Zestimate® history
Loading...
Owner options
Explore your selling options
What's special
Remodeled Turn-of-the-Century Townhome with Near Perfect 94 Walk Score. Period Details Include High Ceilings, Wood Floors, Exposed Brick, Wainscoting, Wood Burning Fireplace, Transom Windows, Clawfoot Tub and Traditional Millwork. Kitchen Features Quartz Counters, Stainless Appliances, Exposed Brick, Eating Space and Shaker Cabinetry with Crown Molding. Living Room Offers Marble Tiled Fireplace and Leads into Formal Dining. Updated Full Bath and Foyer Entry Complete the Main Level. Upstairs Provides for Three Generously Sized Bedrooms with Hallway and Landing Engulfed in Natural Light through the Skylight. Classic Tile, Clawfoot Tub and Pedestal in Upper Bath. Unfinished Basement Allows for Ample Storage and Laundry Space. Newer Central AC, Furnace, Water Heater and Fixtures. City Park, Uptown, 17th Ave and East Colfax Establishments Out Your Front Door. Prime Opportunity for Owner Occupant, Roommate Arrangement or Investor Seeking Long or Short Term Rental Income.
Zillow last checked: 8 hours ago
Listing updated: October 27, 2025 at 10:30am
Listed by:
Andrew Darlington 303-917-7144 ANDREW@YOURCASTLE.ORG,
Your Castle Real Estate Inc
Bought with:
Porter Ergon, 100083271
Keller Williams Realty Urban Elite
Source: REcolorado,MLS#: 4854374
Facts & features
Interior
Bedrooms & bathrooms
- Bedrooms: 3
- Bathrooms: 2
- Full bathrooms: 2
- Main level bathrooms: 1
Bedroom
- Description: Three Upstairs Bedrooms
- Level: Upper
Bedroom
- Description: Vintage Millwork
- Level: Upper
Bedroom
- Description: Central Ac
- Level: Upper
Bathroom
- Description: Newer Vanity & Tile Flooring
- Level: Main
Bathroom
- Description: Wainscoting, Clawfoot Tub & Classic Tile
- Level: Upper
Dining room
- Description: Adjacent To Kitchen & Opens To Living Room
- Level: Main
Kitchen
- Description: Shaker Cabinetry With Crown Molding, Quartz Counters & Stainless Appliances
- Level: Main
Laundry
- Description: Washer & Dryer Included
- Level: Basement
Living room
- Description: High Ceilings & Marble Surround Fireplace
- Level: Main
Utility room
- Description: Good Interior Storage
- Level: Basement
Heating
- Forced Air, Natural Gas
Cooling
- Central Air
Appliances
- Included: Dishwasher, Disposal, Dryer, Microwave, Range, Range Hood, Refrigerator, Washer
- Laundry: In Unit
Features
- Windows: Skylight(s), Window Coverings
- Basement: Interior Entry,Partial,Unfinished
- Number of fireplaces: 1
- Fireplace features: Living Room, Wood Burning
- Common walls with other units/homes: 2+ Common Walls
Interior area
- Total structure area: 1,614
- Total interior livable area: 1,614 sqft
- Finished area above ground: 1,314
- Finished area below ground: 0
Property
Features
- Levels: Two
- Stories: 2
- Patio & porch: Covered, Deck, Front Porch
- Fencing: Partial
Lot
- Size: 1,020 sqft
- Features: Historical District, Near Public Transit
Details
- Parcel number: 235533020
- Zoning: G-RO-3
- Special conditions: Standard
Construction
Type & style
- Home type: Townhouse
- Property subtype: Townhouse
- Attached to another structure: Yes
Materials
- Brick, Frame
- Roof: Unknown
Condition
- Updated/Remodeled
- Year built: 1909
Utilities & green energy
- Sewer: Public Sewer
- Water: Public
Community & neighborhood
Location
- Region: Denver
- Subdivision: City Park West
HOA & financial
HOA
- Has HOA: Yes
- HOA fee: $250 monthly
- Services included: Reserve Fund, Insurance, Maintenance Grounds, Maintenance Structure, Sewer, Snow Removal, Water
- Association name: La Paz Townhomes Association
- Association phone: 303-828-7192
Other
Other facts
- Listing terms: Cash,Conventional,FHA,VA Loan
- Ownership: Individual
Price history
| Date | Event | Price |
|---|---|---|
| 10/27/2025 | Sold | $555,000+0.9%$344/sqft |
Source: | ||
| 9/29/2025 | Pending sale | $550,000$341/sqft |
Source: | ||
| 8/13/2025 | Listed for sale | $550,000+11.1%$341/sqft |
Source: | ||
| 2/12/2021 | Sold | $495,000$307/sqft |
Source: YOUR CASTLE REAL ESTATE solds #9942784_80206 | ||
| 1/10/2021 | Pending sale | $495,000$307/sqft |
Source: Your Castle Realty Llc #9942784 | ||
Public tax history
| Year | Property taxes | Tax assessment |
|---|---|---|
| 2024 | $2,985 +1.1% | $38,520 -7.4% |
| 2023 | $2,952 +3.6% | $41,600 +12.1% |
| 2022 | $2,849 +7.1% | $37,120 -2.8% |
Find assessor info on the county website
Neighborhood: City Park West
Nearby schools
GreatSchools rating
- 5/10Whittier K-8 SchoolGrades: PK-8Distance: 0.9 mi
- 8/10East High SchoolGrades: 9-12Distance: 0.4 mi
- 4/10DSST: Cole Middle SchoolGrades: 6-8Distance: 1.5 mi
Schools provided by the listing agent
- Elementary: Cole Arts And Science Academy
- Middle: Mcauliffe Manual
- High: East
- District: Denver 1
Source: REcolorado. This data may not be complete. We recommend contacting the local school district to confirm school assignments for this home.
Get a cash offer in 3 minutes
Find out how much your home could sell for in as little as 3 minutes with a no-obligation cash offer.
Estimated market value
$552,800
Get a cash offer in 3 minutes
Find out how much your home could sell for in as little as 3 minutes with a no-obligation cash offer.
Estimated market value
$552,800



