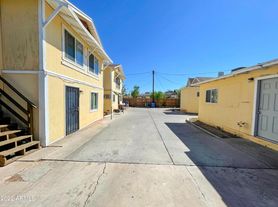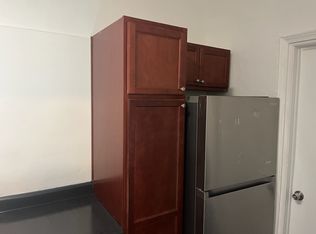Your adorable cozy cottage awaits! This 1200 sqft 3 bed 1 bath home in the heart of Phoenix will be prefect for you! It has 3 large bedrooms and a nice living and dining room. Completely remodeled kitchen with all new appliances in the home! The home has all new flooring and new interior and exterior paint AND inside laundry room. NO HOA - Rv gate with a large lot that is all gated front and back! Do not miss out on this one as it will go fast!
One year lease. Tenant is responsible for utilities, broken glass, maintaining front and backyard, all actions of residents and guests, no smoking in the house, and reporting all maintenance issues in a timely manner.
House for rent
Accepts Zillow applications
$1,900/mo
1904 E Harvard St, Phoenix, AZ 85006
3beds
1,200sqft
Price may not include required fees and charges.
Single family residence
Available now
No pets
Central air
Hookups laundry
Off street parking
Heat pump
What's special
Large lotInside laundry roomRemodeled kitchenNew flooringNew appliances
- 6 days |
- -- |
- -- |
Travel times
Facts & features
Interior
Bedrooms & bathrooms
- Bedrooms: 3
- Bathrooms: 1
- Full bathrooms: 1
Heating
- Heat Pump
Cooling
- Central Air
Appliances
- Included: Dishwasher, Microwave, Oven, Refrigerator, WD Hookup
- Laundry: Hookups
Features
- WD Hookup
Interior area
- Total interior livable area: 1,200 sqft
Property
Parking
- Parking features: Off Street
- Details: Contact manager
Details
- Parcel number: 11706061
Construction
Type & style
- Home type: SingleFamily
- Property subtype: Single Family Residence
Community & HOA
Location
- Region: Phoenix
Financial & listing details
- Lease term: 1 Year
Price history
| Date | Event | Price |
|---|---|---|
| 10/15/2025 | Listed for rent | $1,900+65.2%$2/sqft |
Source: Zillow Rentals | ||
| 9/30/2025 | Listing removed | $369,000$308/sqft |
Source: | ||
| 8/14/2025 | Price change | $369,000-1.3%$308/sqft |
Source: | ||
| 7/18/2025 | Price change | $374,000-0.3%$312/sqft |
Source: | ||
| 7/9/2025 | Price change | $375,000-0.8%$313/sqft |
Source: | ||

