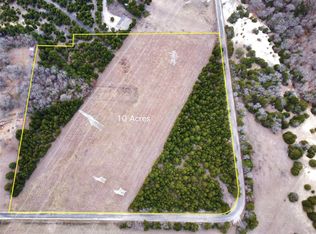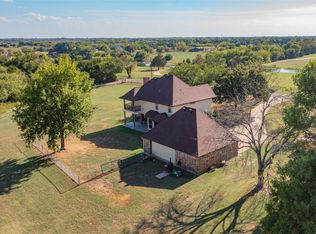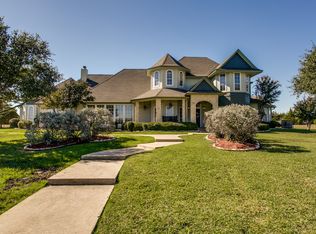Sold
Price Unknown
1904 Hash Rd, Lancaster, TX 75146
3beds
1,872sqft
Farm, Single Family Residence
Built in 1989
3.13 Acres Lot
$467,600 Zestimate®
$--/sqft
$2,260 Estimated rent
Home value
$467,600
$426,000 - $514,000
$2,260/mo
Zestimate® history
Loading...
Owner options
Explore your selling options
What's special
THREE ACRES IN SECLUDED AREA JUST 20 MINUTES FROM DOWNTOWN DALLAS. NO CITY TAXES. Original owner. On 3.127 acres of rolling terrain with trees. Long driveway takes you to the inviting front porch complete with a swing. Open the front door to a huge open living area looking straight out the back glass doors to the acreage and trees. Living room has wood burning fireplace, vaulted ceilings with open floor plan with kitchen. Updated kitchen has gray granite, stainless steel appliances including double oven stove and a breakfast bar. Wainscoting large window, elegant chandelier make a special dining space. Split bedrooms. Private m Master has walk in closet, jet tub, separate shower. Other bedrooms share a bath. Utility room is off garage and features another pantry and lots of storage. Garage offers a work bench area. All the home inside and out has been freshly painted ready to move in. Floors are high end vinyl plank. Central h are less than 5 years old. New water heater. Pole barn on back side of property. Come enjoy your own world with lots of nature and quiet. Plans show 1592 sq ft but when owner built the home the porch and screen room where included into the living area with modified plan showing 1872 square feet.
Zillow last checked: 8 hours ago
Listing updated: April 30, 2025 at 11:16am
Listed by:
Ellen Clark 0143508 972-227-7010,
Town Square Realty 972-227-7010
Bought with:
Cathy Kounas
CENTURY 21 Judge Fite Co.
Source: NTREIS,MLS#: 20769389
Facts & features
Interior
Bedrooms & bathrooms
- Bedrooms: 3
- Bathrooms: 2
- Full bathrooms: 2
Heating
- Central, Electric
Cooling
- Central Air, Ceiling Fan(s), Electric
Appliances
- Included: Double Oven, Dishwasher, Electric Range, Disposal, Microwave, Vented Exhaust Fan
- Laundry: Washer Hookup, Electric Dryer Hookup, Laundry in Utility Room
Features
- Cathedral Ceiling(s), Eat-in Kitchen, Granite Counters, Open Floorplan, Pantry, Paneling/Wainscoting, Vaulted Ceiling(s), Walk-In Closet(s)
- Flooring: Ceramic Tile, Luxury Vinyl Plank
- Windows: Window Coverings
- Has basement: No
- Number of fireplaces: 1
- Fireplace features: Wood Burning
Interior area
- Total interior livable area: 1,872 sqft
Property
Parking
- Total spaces: 2
- Parking features: Additional Parking, Driveway, Electric Gate, Garage, Garage Door Opener, Gravel, Garage Faces Side, Unpaved
- Attached garage spaces: 2
- Has uncovered spaces: Yes
Features
- Levels: One
- Stories: 1
- Patio & porch: Terrace, Covered
- Exterior features: Garden, Outdoor Grill, Uncovered Courtyard
- Pool features: None
- Fencing: Barbed Wire,Fenced,Full,Gate
Lot
- Size: 3.13 Acres
- Features: Acreage, Cleared, Interior Lot, Rolling Slope, Few Trees
- Topography: Hill
- Residential vegetation: Cleared, Partially Wooded
Details
- Additional structures: Barn(s), Stable(s)
- Parcel number: 65035465510020400
Construction
Type & style
- Home type: SingleFamily
- Architectural style: Farmhouse,Modern,Detached
- Property subtype: Farm, Single Family Residence
Materials
- Brick
- Foundation: Slab
- Roof: Composition
Condition
- Year built: 1989
Utilities & green energy
- Sewer: Septic Tank
- Water: Private
- Utilities for property: Electricity Connected, None, Phone Available, Septic Available, Separate Meters, Water Available
Community & neighborhood
Location
- Region: Lancaster
- Subdivision: JAMES COCHRAN ABST 354
Other
Other facts
- Listing terms: Cash,Conventional,FHA,VA Loan
Price history
| Date | Event | Price |
|---|---|---|
| 4/30/2025 | Sold | -- |
Source: NTREIS #20769389 Report a problem | ||
| 4/15/2025 | Pending sale | $499,999$267/sqft |
Source: NTREIS #20769389 Report a problem | ||
| 4/4/2025 | Contingent | $499,999$267/sqft |
Source: NTREIS #20769389 Report a problem | ||
| 3/17/2025 | Price change | $499,999-2.9%$267/sqft |
Source: NTREIS #20769389 Report a problem | ||
| 1/14/2025 | Price change | $515,000-2.8%$275/sqft |
Source: NTREIS #20769389 Report a problem | ||
Public tax history
| Year | Property taxes | Tax assessment |
|---|---|---|
| 2025 | $8,238 +1347% | $468,460 +6.4% |
| 2024 | $569 +10.9% | $440,090 +9.1% |
| 2023 | $513 -73.6% | $403,460 +10.5% |
Find assessor info on the county website
Neighborhood: 75146
Nearby schools
GreatSchools rating
- 6/10West Main Elementary SchoolGrades: PK-5Distance: 3.7 mi
- 4/10G W Carver 6th Grade STEM LearningGrades: 6Distance: 4.4 mi
- 3/10Lancaster High SchoolGrades: 9-12Distance: 5 mi
Schools provided by the listing agent
- Elementary: West Main
- Middle: Lancaster
- High: Lancaster
- District: Lancaster ISD
Source: NTREIS. This data may not be complete. We recommend contacting the local school district to confirm school assignments for this home.
Get a cash offer in 3 minutes
Find out how much your home could sell for in as little as 3 minutes with a no-obligation cash offer.
Estimated market value$467,600
Get a cash offer in 3 minutes
Find out how much your home could sell for in as little as 3 minutes with a no-obligation cash offer.
Estimated market value
$467,600


