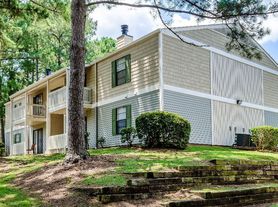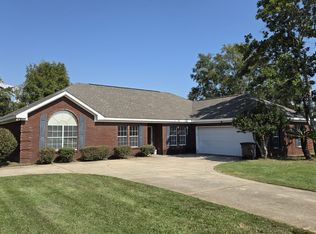Beautiful home available in the highly desirable Hickory Ridge subdivision. The first floor features hard-surface flooring throughout, including split brick, stained concrete, and tile. A formal living room and a spacious family room provide plenty of options for entertaining, with the family room centered around a gas fireplace framed by a hardwood mantel and built-in shelving. The open kitchen is designed for both style and functionality, offering abundant storage, granite countertops, a crushed granite sink, Travertine subway tile backsplash, and a large granite island with seating for four. The breakfast area overlooks the backyard, creating a bright and inviting space. Upstairs, the master suite includes a walk-in closet, elevated crowned ceilings, and an attached bath. The master bath, updated just a few years ago, offers a dual-headed double shower with benches and double vanities. Throughout the home, you'll find smooth ceilings, crown molding, and recessed dimmable LED lighting in the main living areas. A formal dining room with a picture window and chair railing adds to the home's charm. Outdoor living is just as impressive, with a large covered patio and custom awning, a fully fenced backyard, and landscaping that includes live oaks, blueberry bushes, and azaleas. Additional features include a storage shed, as well as a full irrigation system. The Hickory Ridge community is welcoming and active, hosting a children's Mardi Gras parade each year along with other neighborhood events.
House for rent
$2,595/mo
1904 Hickory Knot Ct, Mobile, AL 36609
4beds
2,719sqft
Price may not include required fees and charges.
Single family residence
Available now
No pets
-- A/C
-- Laundry
-- Parking
-- Heating
What's special
Gas fireplaceFully fenced backyardFormal dining roomMaster suiteBuilt-in shelvingHardwood mantelWalk-in closet
- 36 days
- on Zillow |
- -- |
- -- |
Travel times
Renting now? Get $1,000 closer to owning
Unlock a $400 renter bonus, plus up to a $600 savings match when you open a Foyer+ account.
Offers by Foyer; terms for both apply. Details on landing page.
Facts & features
Interior
Bedrooms & bathrooms
- Bedrooms: 4
- Bathrooms: 3
- Full bathrooms: 2
- 1/2 bathrooms: 1
Appliances
- Included: Dishwasher, Microwave, Range
Features
- Walk In Closet
Interior area
- Total interior livable area: 2,719 sqft
Property
Parking
- Details: Contact manager
Features
- Patio & porch: Porch
- Exterior features: No Utilities included in rent, No utilities are included in rent., Walk In Closet
Details
- Parcel number: R02280833300013366
Construction
Type & style
- Home type: SingleFamily
- Property subtype: Single Family Residence
Community & HOA
Location
- Region: Mobile
Financial & listing details
- Lease term: Contact For Details
Price history
| Date | Event | Price |
|---|---|---|
| 9/26/2025 | Price change | $2,595-2.1%$1/sqft |
Source: Zillow Rentals | ||
| 8/30/2025 | Listed for rent | $2,650$1/sqft |
Source: Zillow Rentals | ||
| 5/24/2019 | Sold | $239,900$88/sqft |
Source: | ||
| 4/9/2019 | Listed for sale | $239,900+28.3%$88/sqft |
Source: Roberts Brothers TREC #282284 | ||
| 3/6/2003 | Sold | $187,000$69/sqft |
Source: Public Record | ||

