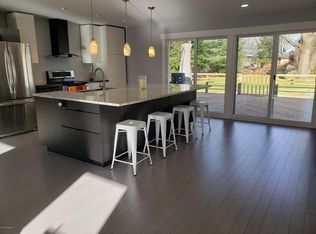Sold for $278,000
$278,000
1904 Hoke Rd, Hurstbourne Acres, KY 40220
3beds
1,450sqft
Single Family Residence
Built in 1959
0.35 Acres Lot
$281,000 Zestimate®
$192/sqft
$1,970 Estimated rent
Home value
$281,000
$267,000 - $295,000
$1,970/mo
Zestimate® history
Loading...
Owner options
Explore your selling options
What's special
Welcome to this charming 3-bedroom, 1.5-bath brick ranch tucked away on a dead-end street in desirable Hurstbourne Acres. Step inside to an open, light-filled living room and dining area highlighted by a striking brick accent wall and cozy fireplace. The dining space provides direct access to a spacious backyard, complete with a patio area—perfect for morning coffee or evenings spent entertaining family and friends. The large kitchen features painted cabinetry and a brand-new refrigerator, offering plenty of room to cook and gather. Down the hall, you'll find a comfortable primary suite with an updated half bath, along with two additional bedrooms boasting generous closet space and a full bath with updated vanity and flooring. Additional highlights include an attached one-car garage and a large unfinished basementready for your personal touch and future expansion. Recent updates include a new HVAC system (2022), and fresh paint throughout. Living in Hurstbourne Acres means more than just a great locationit's a true community. Residents enjoy a neighborhood park that hosts seasonal events like a fall picnic and Easter egg hunt, along with the added peace of mind of a dedicated neighborhood police department. All of this, just minutes from schools, shopping, and restaurants along the Hurstbourne/Taylorsville Road corridor.
Zillow last checked: 8 hours ago
Listing updated: November 02, 2025 at 06:22am
Listed by:
The Noe Group 502-292-7200,
Lenihan Sotheby's Int'l Realty
Bought with:
Alonso Espinosa, 246038
EXP Realty LLC
Source: GLARMLS,MLS#: 1696463
Facts & features
Interior
Bedrooms & bathrooms
- Bedrooms: 3
- Bathrooms: 2
- Full bathrooms: 1
- 1/2 bathrooms: 1
Primary bedroom
- Level: First
Bedroom
- Level: First
Bedroom
- Level: First
Primary bathroom
- Level: First
Full bathroom
- Level: First
Dining area
- Level: First
Kitchen
- Level: First
Laundry
- Level: Basement
Living room
- Level: First
Heating
- Natural Gas
Features
- Basement: Unfinished
- Has fireplace: No
Interior area
- Total structure area: 1,450
- Total interior livable area: 1,450 sqft
- Finished area above ground: 1,450
- Finished area below ground: 0
Property
Parking
- Total spaces: 1
- Parking features: Attached, Driveway
- Attached garage spaces: 1
- Has uncovered spaces: Yes
Features
- Stories: 1
Lot
- Size: 0.35 Acres
- Features: Dead End
Details
- Parcel number: 058100410000
Construction
Type & style
- Home type: SingleFamily
- Architectural style: Ranch
- Property subtype: Single Family Residence
Materials
- Brick Veneer
- Foundation: Concrete Perimeter
- Roof: Shingle
Condition
- Year built: 1959
Utilities & green energy
- Sewer: Public Sewer
- Water: Public
- Utilities for property: Electricity Connected
Community & neighborhood
Location
- Region: Hurstbourne Acres
- Subdivision: Hurstbourne Acres
HOA & financial
HOA
- Has HOA: No
Price history
| Date | Event | Price |
|---|---|---|
| 10/1/2025 | Sold | $278,000+3%$192/sqft |
Source: | ||
| 9/12/2025 | Pending sale | $270,000$186/sqft |
Source: | ||
| 9/2/2025 | Contingent | $270,000$186/sqft |
Source: | ||
| 8/27/2025 | Listed for sale | $270,000+97.1%$186/sqft |
Source: | ||
| 6/28/2004 | Sold | $137,000$94/sqft |
Source: Agent Provided Report a problem | ||
Public tax history
| Year | Property taxes | Tax assessment |
|---|---|---|
| 2021 | $2,171 +51.6% | $176,570 +8.3% |
| 2020 | $1,432 | $163,050 |
| 2019 | $1,432 +1.9% | $163,050 |
Find assessor info on the county website
Neighborhood: Hurstbourne Acres
Nearby schools
GreatSchools rating
- 6/10Alex R. Kennedy Elementary SchoolGrades: PK-5Distance: 0.3 mi
- 5/10Westport Middle SchoolGrades: 6-8Distance: 4 mi
- 2/10Jeffersontown High SchoolGrades: 9-12Distance: 1.4 mi
Get pre-qualified for a loan
At Zillow Home Loans, we can pre-qualify you in as little as 5 minutes with no impact to your credit score.An equal housing lender. NMLS #10287.
Sell with ease on Zillow
Get a Zillow Showcase℠ listing at no additional cost and you could sell for —faster.
$281,000
2% more+$5,620
With Zillow Showcase(estimated)$286,620
