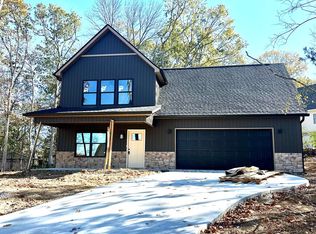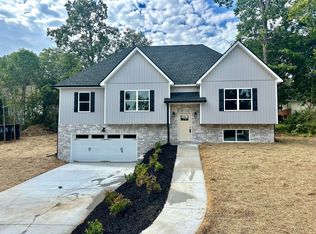Sold for $405,000 on 12/23/24
$405,000
1904 Honeysuckle Trl, Fort Oglethorpe, GA 30742
4beds
3,400sqft
Single Family Residence
Built in 2000
0.33 Acres Lot
$407,800 Zestimate®
$119/sqft
$2,712 Estimated rent
Home value
$407,800
$363,000 - $457,000
$2,712/mo
Zestimate® history
Loading...
Owner options
Explore your selling options
What's special
Spacious 4 Bedroom, 3 Bath Home welcomes you with hardwood floors, open floor plan, and 12+ foot ceiling. New carpet in main level bedrooms and fresh paint throughout. Gourmet kitchen with corian countertops awaits you and is joined by the cozy family room complimented by the gas log fireplace to enjoy. Master Bedroom on main level boasting a double trey ceiling, joined by the large master bath with walkin shower, seperate tub, double vanity, and large walk-in closet. Two additioinal bedrooms and a full bath on the other end of the main level. Dining options include formal dining room and breakfest nook in kitchen. The full size finished basement offers an in-law suite with kitchenette, recreational room or fifth bedroom, office/workout room, full bath, 1 car garage with ample storage.
Outside, you find the covered front porch and large screened back porch for enjoying quality time with friends and family with an additional plus of having your own fire pit. Two outbuildings convey with the property for your additional storage needs.
Zillow last checked: 8 hours ago
Listing updated: December 26, 2024 at 10:44am
Listed by:
Trace A Mashburn 423-593-5201,
NextHome Plus
Bought with:
Hannah Soloff, 356754
RE/MAX Properties
Source: Greater Chattanooga Realtors,MLS#: 1393948
Facts & features
Interior
Bedrooms & bathrooms
- Bedrooms: 4
- Bathrooms: 3
- Full bathrooms: 3
Primary bedroom
- Description: Master bedroom with double tray ceiling and closet
- Level: First
Bedroom
- Level: First
Bedroom
- Level: First
Bathroom
- Description: Includes walk in closet, walk in shower, tub and double vanity
- Level: First
Bathroom
- Description: tub shower combo between two additional bedrooms.
- Level: First
Bathroom
- Description: Full Bathroom
- Level: Basement
Bonus room
- Description: Bonus room or 5th / 6th bedroom!
- Level: Second
Dining room
- Description: Seperate dining room off of kitchen and great room
- Level: First
Great room
- Description: Hardwood fllooring, vaulted ceiling and fireplace.
- Level: First
Media room
- Level: Basement
Other
- Description: Mother-in-Law Living Area: Level: Basement
Heating
- Central, Electric
Cooling
- Central Air, Electric
Appliances
- Included: Dishwasher, Electric Water Heater, Free-Standing Electric Range, Microwave, Refrigerator
- Laundry: Electric Dryer Hookup, Gas Dryer Hookup, Laundry Room, Washer Hookup
Features
- High Ceilings, In-Law Floorplan, Primary Downstairs, Walk-In Closet(s), Separate Shower, Tub/shower Combo, Breakfast Nook, Separate Dining Room, Whirlpool Tub
- Flooring: Carpet, Hardwood, Luxury Vinyl, Plank, Tile
- Windows: Insulated Windows, Vinyl Frames
- Basement: Finished,Full
- Number of fireplaces: 1
- Fireplace features: Gas Log, Great Room
Interior area
- Total structure area: 3,400
- Total interior livable area: 3,400 sqft
- Finished area above ground: 2,200
Property
Parking
- Total spaces: 2
- Parking features: Garage Door Opener, Kitchen Level
- Attached garage spaces: 2
Features
- Levels: One
- Patio & porch: Deck, Patio, Porch, Porch - Screened, Porch - Covered
Lot
- Size: 0.33 Acres
- Dimensions: 135 x 105
- Features: Level
Details
- Additional structures: Outbuilding
- Parcel number: 0012e061
Construction
Type & style
- Home type: SingleFamily
- Architectural style: Contemporary
- Property subtype: Single Family Residence
Materials
- Brick, Vinyl Siding
- Foundation: Block
- Roof: Asphalt,Shingle
Condition
- New construction: No
- Year built: 2000
Utilities & green energy
- Sewer: Septic Tank
- Water: Public
- Utilities for property: Cable Available, Electricity Available, Phone Available, Underground Utilities
Green energy
- Energy efficient items: HVAC
Community & neighborhood
Community
- Community features: None
Location
- Region: Fort Oglethorpe
- Subdivision: Williams Country Ests
Other
Other facts
- Listing terms: Cash,Conventional,FHA,Owner May Carry,VA Loan
Price history
| Date | Event | Price |
|---|---|---|
| 12/23/2024 | Sold | $405,000-4.7%$119/sqft |
Source: Greater Chattanooga Realtors #1393948 | ||
| 11/22/2024 | Pending sale | $425,000$125/sqft |
Source: | ||
| 11/22/2024 | Contingent | $425,000$125/sqft |
Source: Greater Chattanooga Realtors #1393948 | ||
| 8/26/2024 | Price change | $425,000-3.4%$125/sqft |
Source: Greater Chattanooga Realtors #1393948 | ||
| 7/10/2024 | Price change | $440,000-2.2%$129/sqft |
Source: Greater Chattanooga Realtors #1393948 | ||
Public tax history
| Year | Property taxes | Tax assessment |
|---|---|---|
| 2024 | $3,262 +13.9% | $142,611 +26.9% |
| 2023 | $2,865 +15% | $112,398 +20.1% |
| 2022 | $2,491 +0.4% | $93,556 +0.4% |
Find assessor info on the county website
Neighborhood: 30742
Nearby schools
GreatSchools rating
- 5/10Battlefield Elementary SchoolGrades: 3-5Distance: 0.6 mi
- 6/10Lakeview Middle SchoolGrades: 6-8Distance: 2.2 mi
- 4/10Lakeview-Fort Oglethorpe High SchoolGrades: 9-12Distance: 0.7 mi
Schools provided by the listing agent
- Elementary: Battlefield Elementary
- Middle: Lakeview Middle
- High: Lakeview-Ft. Oglethorpe
Source: Greater Chattanooga Realtors. This data may not be complete. We recommend contacting the local school district to confirm school assignments for this home.
Get a cash offer in 3 minutes
Find out how much your home could sell for in as little as 3 minutes with a no-obligation cash offer.
Estimated market value
$407,800
Get a cash offer in 3 minutes
Find out how much your home could sell for in as little as 3 minutes with a no-obligation cash offer.
Estimated market value
$407,800

