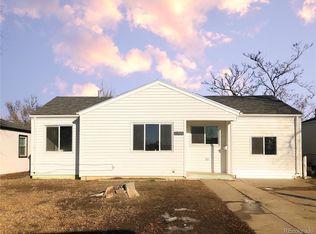Sold for $390,000 on 09/06/24
$390,000
1904 Iola Street, Aurora, CO 80010
3beds
904sqft
Single Family Residence
Built in 1947
6,350 Square Feet Lot
$402,600 Zestimate®
$431/sqft
$2,275 Estimated rent
Home value
$402,600
$382,000 - $423,000
$2,275/mo
Zestimate® history
Loading...
Owner options
Explore your selling options
What's special
Welcome to this amazing, remodeled ranch home just minutes from the CU Medical Campus and Stanley Market. This home offers plenty of room for you to unleash your creativity and make it your own. Step inside and be greeted by a cozy living room with light LVP flooring, providing the perfect space to relax and unwind. The kitchen is a chef's dream featuring a tasteful white backsplash, 42” gray soft-close cabinets, stainless steel appliances, and gorgeous granite countertops. The primary bedroom is a tranquil oasis, featuring vaulted ceilings, LVP flooring, closet, and private access to the backyard with covered patio. The primary bathroom offers a touch of luxury with LVP floors, a vaulted ceiling, double sink vanity, and large tiled shower. Outside, you'll find a professionally landscaped yard with a back covered patio, perfect for enjoying the fresh air. The large yard features a slab covered patio, cozy outdoor fire pit, and plenty of space for a 2-car garage off the alley access. Conveniently located with easy access to amenities and attractions. Complete remodel in 2021 with NEW double pane windows, NEW HVAC, NEW roof & gutters, NEW Sewer line, NEW tankless water heater, and NEW mulch. Don't miss out on the opportunity to make this house your home sweet home!
Zillow last checked: 8 hours ago
Listing updated: October 01, 2024 at 11:03am
Listed by:
Nicole Rendaci 720-724-7030,
Strategic Real Estate and Development Services
Bought with:
Daniel Barron Santillan, 100098302
Paisano Realty, Inc.
Source: REcolorado,MLS#: 9740851
Facts & features
Interior
Bedrooms & bathrooms
- Bedrooms: 3
- Bathrooms: 2
- Full bathrooms: 1
- 3/4 bathrooms: 1
- Main level bathrooms: 2
- Main level bedrooms: 3
Primary bedroom
- Description: Great Remodel With Vaulted Ceiling And Gorgeous Bath With Access To The Back Coveredpatio
- Level: Main
Bedroom
- Description: Nice Sized Secondary Bedroom With Lots Of Light And Shared Hall Bath
- Level: Main
Bedroom
- Level: Main
Primary bathroom
- Description: Beautiful 3/4 Bath With Double Vanity And Tiled Shower
- Level: Main
Bathroom
- Description: Remodeled Bath For Secondary Bedrooms
- Level: Main
Dining room
- Description: Nook Area Between Kitchen And Living Room With Nice Window
- Level: Main
Kitchen
- Description: Lovely Remodeled Kitchen With Stainless Steel Appliances, Granite Countertops And Gorgeous 42"gray Cabinets
- Level: Main
Laundry
- Description: Hall Closet Laundry With Included Washer Dryer Combo Unit
- Level: Main
Living room
- Description: Tons Of Natural Light With Big Windows
- Level: Main
Heating
- Forced Air
Cooling
- Central Air
Appliances
- Included: Cooktop, Dishwasher, Disposal, Dryer, Microwave, Oven, Refrigerator, Tankless Water Heater, Washer
Features
- Granite Counters, No Stairs, Open Floorplan, Smoke Free, Walk-In Closet(s)
- Flooring: Laminate
- Windows: Double Pane Windows, Window Coverings, Window Treatments
- Has basement: No
Interior area
- Total structure area: 904
- Total interior livable area: 904 sqft
- Finished area above ground: 904
Property
Parking
- Total spaces: 4
- Details: Off Street Spaces: 4
Features
- Levels: One
- Stories: 1
- Patio & porch: Covered, Patio
- Exterior features: Fire Pit, Lighting, Private Yard
- Fencing: Full
Lot
- Size: 6,350 sqft
- Features: Landscaped, Level, Near Public Transit, Sprinklers In Front, Sprinklers In Rear
Details
- Parcel number: R0096812
- Special conditions: Standard,Third Party Approval
Construction
Type & style
- Home type: SingleFamily
- Property subtype: Single Family Residence
Materials
- Frame, Metal Siding
- Foundation: Slab
- Roof: Composition
Condition
- Updated/Remodeled
- Year built: 1947
Utilities & green energy
- Electric: 110V
- Sewer: Public Sewer
- Water: Public
- Utilities for property: Cable Available, Electricity Connected, Natural Gas Connected, Phone Connected
Community & neighborhood
Security
- Security features: Smoke Detector(s)
Location
- Region: Aurora
- Subdivision: Gateway Park
Other
Other facts
- Listing terms: Cash,Conventional,FHA,VA Loan
- Ownership: Relo Company
- Road surface type: Paved
Price history
| Date | Event | Price |
|---|---|---|
| 9/6/2024 | Sold | $390,000-2.5%$431/sqft |
Source: | ||
| 8/12/2024 | Pending sale | $400,000$442/sqft |
Source: | ||
| 7/18/2024 | Price change | $400,000-2.4%$442/sqft |
Source: | ||
| 6/20/2024 | Listed for sale | $410,000$454/sqft |
Source: | ||
| 6/18/2024 | Pending sale | $410,000$454/sqft |
Source: | ||
Public tax history
| Year | Property taxes | Tax assessment |
|---|---|---|
| 2025 | $2,618 -1.6% | $24,560 -14.4% |
| 2024 | $2,659 +17.4% | $28,680 |
| 2023 | $2,265 -4% | $28,680 +43.9% |
Find assessor info on the county website
Neighborhood: North Aurora
Nearby schools
GreatSchools rating
- 4/10Aurora Central High SchoolGrades: PK-12Distance: 1.2 mi
- 4/10North Middle School Health Sciences And TechnologyGrades: 6-8Distance: 0.9 mi
- 5/10Rocky Mountain Prep - Fletcher CampusGrades: PK-5Distance: 0.5 mi
Schools provided by the listing agent
- Elementary: Fletcher
- Middle: North
- High: Aurora Central
- District: Adams-Arapahoe 28J
Source: REcolorado. This data may not be complete. We recommend contacting the local school district to confirm school assignments for this home.
Get a cash offer in 3 minutes
Find out how much your home could sell for in as little as 3 minutes with a no-obligation cash offer.
Estimated market value
$402,600
Get a cash offer in 3 minutes
Find out how much your home could sell for in as little as 3 minutes with a no-obligation cash offer.
Estimated market value
$402,600
