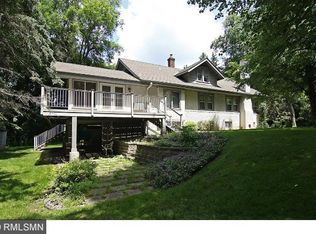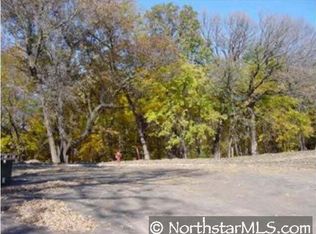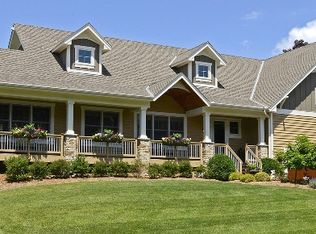Closed
$2,367,000
1904 Linner Rd, Wayzata, MN 55391
4beds
5,734sqft
Single Family Residence
Built in 2005
0.97 Acres Lot
$2,391,800 Zestimate®
$413/sqft
$7,645 Estimated rent
Home value
$2,391,800
$2.20M - $2.58M
$7,645/mo
Zestimate® history
Loading...
Owner options
Explore your selling options
What's special
Artisan-style home minutes to downtown Wayzata. Main-level living featuring soaring vaults, custom beam detail and a wall of windows showcasing private woodland views. Exceptional entertaining spaces on all levels… inside and out. Great room anchored by custom stone fireplace which is shared by the center island kitchen. Main floor primary suite with fireplace, walk-in closet and luxury bath. Well-appointed study with custom cabinetry and two work areas. Screen porch steps out to a show-stopping backyard oasis. The resort-style pool area includes an amazing open-air cabana complete with fireplace and TV, outdoor kitchen, bathroom and additional laundry. Drop the phantom screens and extend your evenings outdoors. Enjoy the hot tub, cascading waterfall and firepit – truly the ultimate in outdoor entertaining. Walkout lower-level features family room with full bar, media/theater room, exercise room, three bedrooms and two bathrooms. Sneak away to the lounge / billiard room above the garage. Other notable features include Savant whole-house AV system, extensive outdoor lighting and laundry on both floors. Located in a quiet neighborhood, this beautifully crafted home offers privacy and convenience just minutes from Wayzata and Ridgedale. Award-winning Wayzata schools.
Zillow last checked: 8 hours ago
Listing updated: October 16, 2025 at 12:14pm
Listed by:
Gregg J Larsen 612-719-4477,
Coldwell Banker Realty
Bought with:
Kelly J Bollinger
Compass
Source: NorthstarMLS as distributed by MLS GRID,MLS#: 6740284
Facts & features
Interior
Bedrooms & bathrooms
- Bedrooms: 4
- Bathrooms: 5
- Full bathrooms: 2
- 3/4 bathrooms: 1
- 1/2 bathrooms: 2
Bedroom 1
- Level: Main
- Area: 216 Square Feet
- Dimensions: 12 x 18
Bedroom 2
- Level: Lower
- Area: 187 Square Feet
- Dimensions: 11 x 17
Bedroom 3
- Level: Lower
- Area: 154 Square Feet
- Dimensions: 11 x 14
Bedroom 4
- Level: Lower
- Area: 168 Square Feet
- Dimensions: 12 x 14
Other
- Level: Lower
- Area: 180 Square Feet
- Dimensions: 12 x 15
Other
- Level: Upper
- Area: 506 Square Feet
- Dimensions: 23 x 22
Dining room
- Level: Main
- Area: 196 Square Feet
- Dimensions: 14 x 14
Dining room
- Level: Main
- Area: 196 Square Feet
- Dimensions: 14x14
Exercise room
- Level: Lower
- Area: 144 Square Feet
- Dimensions: 12 x 12
Family room
- Level: Lower
- Area: 704 Square Feet
- Dimensions: 32 x 22
Kitchen
- Level: Main
- Area: 198 Square Feet
- Dimensions: 11 x 18
Laundry
- Level: Main
- Area: 192 Square Feet
- Dimensions: 12 x 16
Laundry
- Level: Main
- Area: 48 Square Feet
- Dimensions: 6 x 8
Laundry
- Level: Lower
- Area: 72 Square Feet
- Dimensions: 6 x 12
Living room
- Level: Main
- Area: 403 Square Feet
- Dimensions: 13 x 31
Media room
- Level: Lower
- Area: 340 Square Feet
- Dimensions: 20 x 17
Mud room
- Level: Main
- Area: 88 Square Feet
- Dimensions: 11 x 8
Study
- Level: Main
- Area: 192 Square Feet
- Dimensions: 16x12
Other
- Level: Main
- Area: 180 Square Feet
- Dimensions: 12 x 15
Heating
- Forced Air, Radiant Floor
Cooling
- Central Air
Appliances
- Included: Air-To-Air Exchanger, Dishwasher, Disposal, Dryer, Exhaust Fan, Humidifier, Gas Water Heater, Water Filtration System, Water Osmosis System, Microwave, Range, Refrigerator, Stainless Steel Appliance(s), Wall Oven, Washer, Water Softener Owned, Wine Cooler
Features
- Central Vacuum
- Basement: Drain Tiled,Finished,Sump Pump,Walk-Out Access
- Number of fireplaces: 4
- Fireplace features: Double Sided, Gas, Living Room, Primary Bedroom
Interior area
- Total structure area: 5,734
- Total interior livable area: 5,734 sqft
- Finished area above ground: 3,153
- Finished area below ground: 2,407
Property
Parking
- Total spaces: 3
- Parking features: Attached, Driveway - Other Surface, Floor Drain, Garage, Heated Garage, Insulated Garage
- Attached garage spaces: 3
- Has uncovered spaces: Yes
- Details: Garage Dimensions (26 x 37)
Accessibility
- Accessibility features: None
Features
- Levels: One
- Stories: 1
- Patio & porch: Deck, Patio, Porch, Screened
- Has private pool: Yes
- Pool features: In Ground, Heated, Outdoor Pool
- Has spa: Yes
- Spa features: Hot Tub
- Fencing: Partial
Lot
- Size: 0.97 Acres
- Dimensions: 228 x 159 x 215 x 26 x 20 x 158
- Features: Many Trees
Details
- Foundation area: 2581
- Parcel number: 0411722430060
- Zoning description: Residential-Single Family
Construction
Type & style
- Home type: SingleFamily
- Property subtype: Single Family Residence
Materials
- Brick/Stone, Cedar, Shake Siding
- Roof: Asphalt
Condition
- Age of Property: 20
- New construction: No
- Year built: 2005
Utilities & green energy
- Electric: Circuit Breakers
- Gas: Natural Gas
- Sewer: City Sewer/Connected
- Water: City Water/Connected
Community & neighborhood
Location
- Region: Wayzata
- Subdivision: Linner Woods 3rd Add
HOA & financial
HOA
- Has HOA: No
Other
Other facts
- Road surface type: Paved
Price history
| Date | Event | Price |
|---|---|---|
| 10/15/2025 | Sold | $2,367,000-1.4%$413/sqft |
Source: | ||
| 9/8/2025 | Pending sale | $2,399,500$418/sqft |
Source: | ||
| 7/16/2025 | Listing removed | $2,399,500$418/sqft |
Source: | ||
| 6/21/2025 | Listed for sale | $2,399,500-14.2%$418/sqft |
Source: | ||
| 7/31/2024 | Listing removed | -- |
Source: | ||
Public tax history
| Year | Property taxes | Tax assessment |
|---|---|---|
| 2025 | $21,572 +7.6% | $1,546,600 +1.4% |
| 2024 | $20,053 +4.9% | $1,524,500 +1.9% |
| 2023 | $19,111 -3.2% | $1,496,000 +5.8% |
Find assessor info on the county website
Neighborhood: 55391
Nearby schools
GreatSchools rating
- 8/10Gleason Lake Elementary SchoolGrades: K-5Distance: 1.9 mi
- 8/10Wayzata West Middle SchoolGrades: 6-8Distance: 2.5 mi
- 10/10Wayzata High SchoolGrades: 9-12Distance: 5.9 mi
Get a cash offer in 3 minutes
Find out how much your home could sell for in as little as 3 minutes with a no-obligation cash offer.
Estimated market value$2,391,800
Get a cash offer in 3 minutes
Find out how much your home could sell for in as little as 3 minutes with a no-obligation cash offer.
Estimated market value
$2,391,800


