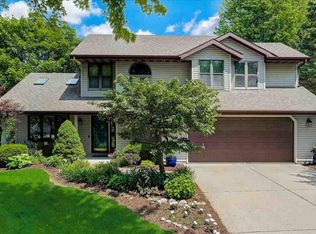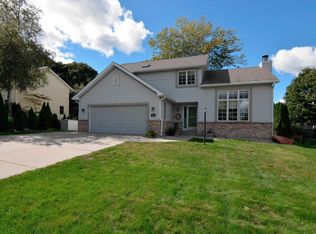Closed
$452,500
1904 Manchester Crossing, Waunakee, WI 53597
3beds
2,009sqft
Single Family Residence
Built in 1994
0.28 Acres Lot
$492,700 Zestimate®
$225/sqft
$3,092 Estimated rent
Home value
$492,700
$468,000 - $517,000
$3,092/mo
Zestimate® history
Loading...
Owner options
Explore your selling options
What's special
Waunakee Schools! Wonderful 3 bed/3 bath home situated on a large lot in a fabulous neighborhood. As you walk in you will be amazed by the vaulted ceilings, floor to ceiling brick fireplace, abundance of natural light & worry-free laminate flooring throughout the main flr. Spacious kitchen features tons of cabinet/counter space, huge Island, pantry & large dining area. Primary bedroom overlooks the backyard & features a recently updated private bathroom w/tile floors, custom tile walk-in shower & vanity w/solid surface counters. Exposed LL rec rm has attached full bathroom, office area & walks directly into the garage. 2 car garage has large heated shop/storage area behind back wall. Wall could be removed to have a 4 car tandem garage. Backyard features deck off dining area, patio & shed.
Zillow last checked: 8 hours ago
Listing updated: February 28, 2024 at 06:08pm
Listed by:
Luke Bruckner 608-445-9852,
Bunbury & Assoc, REALTORS
Bought with:
Hansen Home Team
Source: WIREX MLS,MLS#: 1970351 Originating MLS: South Central Wisconsin MLS
Originating MLS: South Central Wisconsin MLS
Facts & features
Interior
Bedrooms & bathrooms
- Bedrooms: 3
- Bathrooms: 3
- Full bathrooms: 2
- 1/2 bathrooms: 1
- Main level bedrooms: 3
Primary bedroom
- Level: Main
- Area: 169
- Dimensions: 13 x 13
Bedroom 2
- Level: Main
- Area: 121
- Dimensions: 11 x 11
Bedroom 3
- Level: Main
- Area: 117
- Dimensions: 13 x 9
Bathroom
- Features: At least 1 Tub, Master Bedroom Bath: Full, Master Bedroom Bath, Master Bedroom Bath: Walk-In Shower
Kitchen
- Level: Main
- Area: 156
- Dimensions: 13 x 12
Living room
- Level: Main
- Area: 224
- Dimensions: 16 x 14
Office
- Level: Lower
- Area: 88
- Dimensions: 11 x 8
Heating
- Natural Gas, Forced Air
Cooling
- Central Air
Appliances
- Included: Range/Oven, Refrigerator, Dishwasher, Microwave, Disposal, Washer, Dryer, Water Softener
Features
- Walk-In Closet(s), Cathedral/vaulted ceiling, Pantry, Kitchen Island
- Flooring: Wood or Sim.Wood Floors
- Basement: Full,Exposed,Full Size Windows,Finished,Concrete
Interior area
- Total structure area: 2,009
- Total interior livable area: 2,009 sqft
- Finished area above ground: 1,349
- Finished area below ground: 660
Property
Parking
- Total spaces: 2
- Parking features: 2 Car, Attached, Built-in under Home, Garage Door Opener, Basement Access
- Attached garage spaces: 2
Features
- Levels: Bi-Level
- Patio & porch: Deck, Patio
Lot
- Size: 0.28 Acres
- Features: Sidewalks
Details
- Parcel number: 080916223148
- Zoning: RES
- Special conditions: Arms Length
Construction
Type & style
- Home type: SingleFamily
- Property subtype: Single Family Residence
Materials
- Aluminum/Steel
Condition
- 21+ Years
- New construction: No
- Year built: 1994
Utilities & green energy
- Sewer: Public Sewer
- Water: Public
Community & neighborhood
Location
- Region: Waunakee
- Subdivision: Castle Creek
- Municipality: Waunakee
Price history
| Date | Event | Price |
|---|---|---|
| 2/28/2024 | Sold | $452,500+0.6%$225/sqft |
Source: | ||
| 2/6/2024 | Pending sale | $449,900$224/sqft |
Source: | ||
| 12/29/2023 | Listing removed | -- |
Source: | ||
| 11/24/2023 | Listed for sale | $449,900+0.4%$224/sqft |
Source: | ||
| 3/2/2023 | Sold | $447,900$223/sqft |
Source: | ||
Public tax history
| Year | Property taxes | Tax assessment |
|---|---|---|
| 2024 | $6,281 +3.7% | $388,900 |
| 2023 | $6,058 -4.8% | $388,900 +18.7% |
| 2022 | $6,363 +0.7% | $327,500 |
Find assessor info on the county website
Neighborhood: 53597
Nearby schools
GreatSchools rating
- 9/10Arboretum Elementary SchoolGrades: PK-4Distance: 1.1 mi
- 5/10Waunakee Middle SchoolGrades: 7-8Distance: 0.9 mi
- 8/10Waunakee High SchoolGrades: 9-12Distance: 0.9 mi
Schools provided by the listing agent
- Elementary: Arboretum
- Middle: Waunakee
- High: Waunakee
- District: Waunakee
Source: WIREX MLS. This data may not be complete. We recommend contacting the local school district to confirm school assignments for this home.

Get pre-qualified for a loan
At Zillow Home Loans, we can pre-qualify you in as little as 5 minutes with no impact to your credit score.An equal housing lender. NMLS #10287.
Sell for more on Zillow
Get a free Zillow Showcase℠ listing and you could sell for .
$492,700
2% more+ $9,854
With Zillow Showcase(estimated)
$502,554
