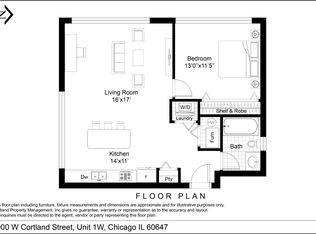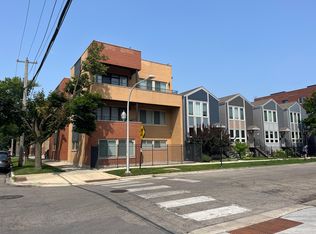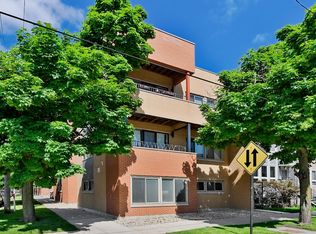Closed
$672,000
1904 N Springfield Ave, Chicago, IL 60647
4beds
2,397sqft
Single Family Residence
Built in 2016
3,000 Square Feet Lot
$679,100 Zestimate®
$280/sqft
$4,455 Estimated rent
Home value
$679,100
$611,000 - $754,000
$4,455/mo
Zestimate® history
Loading...
Owner options
Explore your selling options
What's special
Spacious newer construction 2016 built home featuring four (4) bedrooms, three and a half (3.1) bathrooms, close to the 606 Trail and all that Armitage/Logan Square has to offer. True open-concept living with beautifully finished hardwood floors and oversized east-facing windows that fill the home with natural light. The chef's kitchen features white quartz countertops, an abundance of cabinets, a large island with sink, stainless steel appliances, and a pantry closet. A separate dining area and convenient powder room complete the main floor, perfect for entertaining. Upstairs, you'll find three generously sized bedrooms, including a luxurious primary suite with a spa-like ensuite bath. A second full bath and laundry hook-up complete the upper level. The front east facing bedroom includes skyline views of downtown! The finished basement includes a spacious family room, guest bedroom, full bathroom, and a separate laundry room with slop sink. Dual-zoned HVAC with a smart-thermostat, privacy screens, and chic modern finishes throughout add comfort and style. Enjoy outdoor living with a large rear deck off the kitchen, a landscaped and fully fenced yard and a paved patio with a fire pit. A detached 2-car garage completes this exceptional home. Don't miss your chance to own this beautifully finished, functional, and ideally located home in one of Chicago's most vibrant neighborhoods. Unbeatable location steps from Mc Auliffe Elementary and top Armitage Avenue hot spots like Giant, Scofflaw, and more.
Zillow last checked: 8 hours ago
Listing updated: August 25, 2025 at 04:58am
Listing courtesy of:
Kyle Capone 847-866-8200,
Coldwell Banker
Bought with:
Kevin Hinton
Keller Williams ONEChicago
Source: MRED as distributed by MLS GRID,MLS#: 12374199
Facts & features
Interior
Bedrooms & bathrooms
- Bedrooms: 4
- Bathrooms: 4
- Full bathrooms: 3
- 1/2 bathrooms: 1
Primary bedroom
- Features: Flooring (Carpet), Bathroom (Full)
- Level: Second
- Area: 168 Square Feet
- Dimensions: 14X12
Bedroom 2
- Features: Flooring (Carpet)
- Level: Second
- Area: 135 Square Feet
- Dimensions: 15X9
Bedroom 3
- Features: Flooring (Carpet)
- Level: Second
- Area: 100 Square Feet
- Dimensions: 10X10
Bedroom 4
- Features: Flooring (Carpet)
- Level: Lower
- Area: 108 Square Feet
- Dimensions: 12X9
Dining room
- Features: Flooring (Hardwood)
- Level: Main
- Area: 204 Square Feet
- Dimensions: 17X12
Family room
- Features: Flooring (Carpet)
- Level: Lower
- Area: 315 Square Feet
- Dimensions: 21X15
Kitchen
- Features: Kitchen (Island), Flooring (Hardwood)
- Level: Main
- Area: 208 Square Feet
- Dimensions: 16X13
Laundry
- Level: Lower
- Area: 45 Square Feet
- Dimensions: 9X5
Living room
- Features: Flooring (Hardwood)
- Level: Main
- Area: 238 Square Feet
- Dimensions: 17X14
Heating
- Natural Gas, Forced Air
Cooling
- Central Air
Appliances
- Included: Range, Microwave, Dishwasher, Refrigerator, Disposal, Stainless Steel Appliance(s)
- Laundry: In Unit
Features
- Open Floorplan
- Flooring: Hardwood
- Basement: Finished,Daylight
Interior area
- Total structure area: 0
- Total interior livable area: 2,397 sqft
Property
Parking
- Total spaces: 2
- Parking features: Off Alley, Garage Door Opener, On Site, Garage Owned, Detached, Garage
- Garage spaces: 2
- Has uncovered spaces: Yes
Accessibility
- Accessibility features: No Disability Access
Features
- Stories: 2
- Fencing: Fenced
Lot
- Size: 3,000 sqft
- Dimensions: 24 X 125
Details
- Parcel number: 13353010400000
- Special conditions: None
- Other equipment: Sump Pump
Construction
Type & style
- Home type: SingleFamily
- Property subtype: Single Family Residence
Materials
- Frame, Other
Condition
- New construction: No
- Year built: 2016
Utilities & green energy
- Electric: Circuit Breakers
- Sewer: Public Sewer
- Water: Public
Community & neighborhood
Location
- Region: Chicago
HOA & financial
HOA
- Services included: None
Other
Other facts
- Listing terms: Conventional
- Ownership: Fee Simple
Price history
| Date | Event | Price |
|---|---|---|
| 8/11/2025 | Sold | $672,000-3.3%$280/sqft |
Source: | ||
| 7/6/2025 | Contingent | $695,000$290/sqft |
Source: | ||
| 6/3/2025 | Listed for sale | $695,000+32.4%$290/sqft |
Source: | ||
| 10/28/2020 | Sold | $525,000$219/sqft |
Source: | ||
| 9/14/2020 | Pending sale | $525,000$219/sqft |
Source: @properties #10853513 | ||
Public tax history
| Year | Property taxes | Tax assessment |
|---|---|---|
| 2023 | $10,521 +2.8% | $53,003 |
| 2022 | $10,233 +2.1% | $53,003 |
| 2021 | $10,022 +19.8% | $53,003 +30.8% |
Find assessor info on the county website
Neighborhood: Logan Square
Nearby schools
GreatSchools rating
- 5/10Mcauliffe Elementary SchoolGrades: PK-8Distance: 0.1 mi
- 1/10Kelvyn Park High SchoolGrades: 7-12Distance: 1 mi
Schools provided by the listing agent
- Elementary: Mcauliffe Elementary School
- District: 299
Source: MRED as distributed by MLS GRID. This data may not be complete. We recommend contacting the local school district to confirm school assignments for this home.

Get pre-qualified for a loan
At Zillow Home Loans, we can pre-qualify you in as little as 5 minutes with no impact to your credit score.An equal housing lender. NMLS #10287.
Sell for more on Zillow
Get a free Zillow Showcase℠ listing and you could sell for .
$679,100
2% more+ $13,582
With Zillow Showcase(estimated)
$692,682

