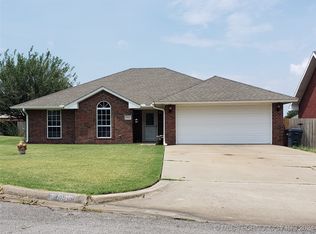House sits in a cul-de-sac that is very quiet with wonderful neighbors. Open floor plan in the living room and kitchen area. Master bedroom is downstairs with a huge walk in closet. Downstairs has a half bath near living room. Upstairs has two bedrooms with a full bathroom. The yard is fenced with a sprinkler system. A storm shelter was installed in the garage floor. Closets are all done in The Container Store shelving, drawers and hanging. Part of the walk in attic was converted into a room that's currently being used as an office. The back porch has a covered patio.
This property is off market, which means it's not currently listed for sale or rent on Zillow. This may be different from what's available on other websites or public sources.


