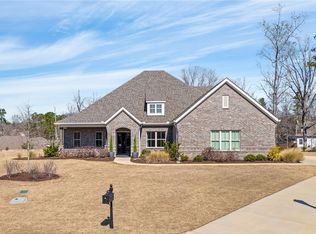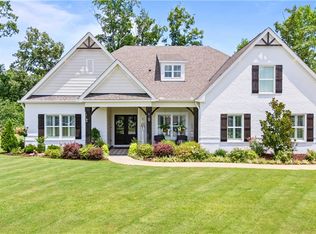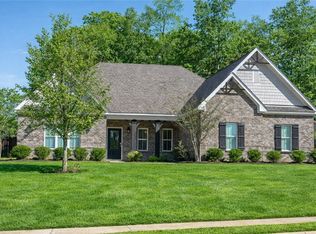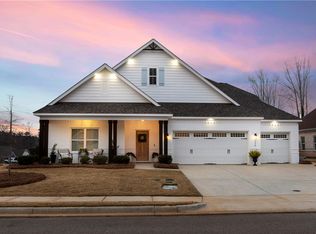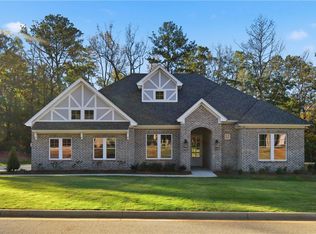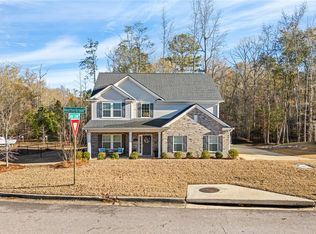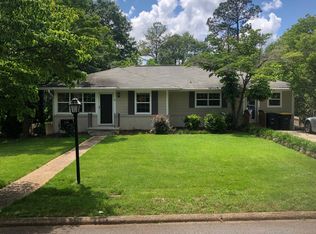Discover luxury and comfort in the beautiful Trillium subdivision by Stone Martin Builders—where North Opelika’s charm meets modern living. Nestled on a large lot, this elegant home features the “Fairhope II” floor plan, thoughtfully designed with space, style, and sophistication in mind.
4 Bedrooms
4 Bathrooms
4th Bd can be used as a Bonus Room with Ensuite & Sitting Nook
Spacious, Open Concept Layout
Step into a grand foyer that flows into a formal dining room and an open flex/living space, setting the tone for the home’s upscale design. The Chef’s Kitchen is a culinary dream, complete with:
• Large granite island with bar seating
• Gas cooktop
• Double convection ovens
• Soft-close cabinetry & walk-in pantry
The kitchen seamlessly opens to the great room, creating the perfect space for entertaining. Hardwood floors grace the main level, while the upstairs bonus room offers plush carpeting and its own full bath—ideal for guests, a home theater, or a second living area.
The grand master suite is a private retreat, featuring:
• En suite bath with soaking tub & separate shower
• Double vanity
• Expansive walk-in closet & linen storage
Two additional bedrooms with ample closet space and another full bath are also located on the main level, offering both comfort and convenience.
Step outside to enjoy your screened-in porch, leading to an open patio perfect for grilling or cozy nights around a firepit. The fully fenced backyard also features a charming detached structure—ideal as a dollhouse, she-shed, man cave, or extra storage.
Too many upgrades to list—this is a must-see!
Don’t miss your chance to experience upscale Opelika living in Trillium
Pending
$549,900
1904 Rocky Brook Rd, Opelika, AL 36801
4beds
3,405sqft
Est.:
Single Family Residence
Built in 2018
0.58 Acres Lot
$-- Zestimate®
$161/sqft
$-- HOA
What's special
Open patioFully fenced backyardLarge lotDetached structureFormal dining roomSoaking tubMaster suite
- 205 days |
- 699 |
- 26 |
Zillow last checked: 8 hours ago
Listing updated: January 31, 2026 at 01:21pm
Listed by:
JANEL CHOICE,
RIVER REGION REALTY GROUP 334-239-7900
Source: LCMLS,MLS#: 175436Originating MLS: Lee County Association of REALTORS
Facts & features
Interior
Bedrooms & bathrooms
- Bedrooms: 4
- Bathrooms: 4
- Full bathrooms: 4
- Main level bathrooms: 3
Primary bedroom
- Level: First
Primary bathroom
- Level: First
Bonus room
- Description: Flex Space/4th Bedroom or Bonus Room
- Level: Second
Dining room
- Level: First
Great room
- Level: First
Kitchen
- Level: First
Laundry
- Level: First
Living room
- Level: First
Heating
- Heat Pump
Cooling
- Heat Pump
Appliances
- Included: Convection Oven, Double Oven, Dishwasher, Gas Cooktop, Disposal, Microwave, Refrigerator
- Laundry: Washer Hookup, Dryer Hookup
Features
- Breakfast Area, Ceiling Fan(s), Separate/Formal Dining Room, Eat-in Kitchen, Garden Tub/Roman Tub, Kitchen/Family Room Combo, Primary Downstairs, Pantry, Attic
- Flooring: Carpet, Tile, Wood
- Number of fireplaces: 1
- Fireplace features: One, Gas Log
Interior area
- Total interior livable area: 3,405 sqft
- Finished area above ground: 3,405
- Finished area below ground: 0
Video & virtual tour
Property
Parking
- Total spaces: 2
- Parking features: Attached, Garage, Two Car Garage
- Attached garage spaces: 2
Features
- Levels: One and One Half
- Stories: 1.5
- Patio & porch: Rear Porch, Patio, Porch, Screened
- Exterior features: Storage
- Pool features: None
- Fencing: Full,Privacy
- Has view: Yes
- View description: None
Lot
- Size: 0.58 Acres
- Features: <1 Acre
Details
- Parcel number: 1003062000059.000
Construction
Type & style
- Home type: SingleFamily
- Property subtype: Single Family Residence
Materials
- Brick Veneer, Block, Stone
- Foundation: Slab
Condition
- Year built: 2018
Utilities & green energy
- Utilities for property: Cable Available, Natural Gas Available, Sewer Connected, Water Available
Community & HOA
Community
- Security: Security System
- Subdivision: TRILLIUM
HOA
- Has HOA: Yes
- Amenities included: Clubhouse, Pool
- Services included: Common Areas
Location
- Region: Opelika
Financial & listing details
- Price per square foot: $161/sqft
- Tax assessed value: $496,980
- Annual tax amount: $2,838
- Date on market: 6/18/2025
- Cumulative days on market: 205 days
Estimated market value
Not available
Estimated sales range
Not available
Not available
Price history
Price history
| Date | Event | Price |
|---|---|---|
| 1/31/2026 | Pending sale | $549,900$161/sqft |
Source: LCMLS #175436 Report a problem | ||
| 1/11/2026 | Listed for sale | $549,900$161/sqft |
Source: LCMLS #175436 Report a problem | ||
| 12/17/2025 | Listing removed | $549,900$161/sqft |
Source: LCMLS #175436 Report a problem | ||
| 9/8/2025 | Price change | $549,900-3.2%$161/sqft |
Source: LCMLS #175436 Report a problem | ||
| 6/19/2025 | Listed for sale | $568,000$167/sqft |
Source: LCMLS #175436 Report a problem | ||
Public tax history
Public tax history
| Year | Property taxes | Tax assessment |
|---|---|---|
| 2023 | $2,631 +21.9% | $49,700 +21.3% |
| 2022 | $2,159 +9.7% | $40,960 +9.4% |
| 2021 | $1,969 +13.4% | $37,440 +13% |
Find assessor info on the county website
BuyAbility℠ payment
Est. payment
$3,065/mo
Principal & interest
$2662
Property taxes
$211
Home insurance
$192
Climate risks
Neighborhood: 36801
Nearby schools
GreatSchools rating
- 4/10Morris Avenue Intermediate SchoolGrades: 3-5Distance: 0.9 mi
- 8/10Opelika Middle SchoolGrades: 6-8Distance: 0.8 mi
- 5/10Opelika High SchoolGrades: PK,9-12Distance: 0.8 mi
Schools provided by the listing agent
- Elementary: JETER/MORRIS
- Middle: JETER/MORRIS
Source: LCMLS. This data may not be complete. We recommend contacting the local school district to confirm school assignments for this home.
Open to renting?
Browse rentals near this home.- Loading
