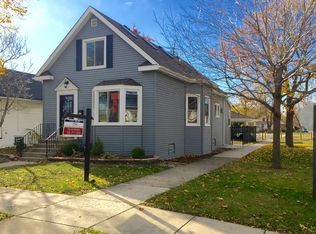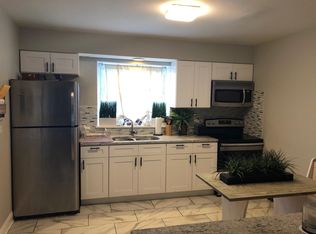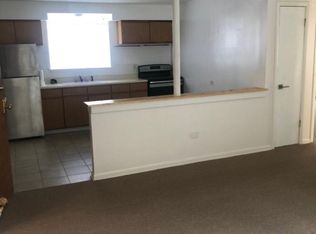Closed
$429,900
1904 S 16th Ave, Broadview, IL 60155
4beds
1,860sqft
Single Family Residence
Built in 1918
6,300 Square Feet Lot
$424,500 Zestimate®
$231/sqft
$3,003 Estimated rent
Home value
$424,500
$403,000 - $446,000
$3,003/mo
Zestimate® history
Loading...
Owner options
Explore your selling options
What's special
Super sharp HUGE 4 bedroom home with three full baths with very open flair. Huge living room,dining combo with island kitchen. 42" cabinets,porcelain tiled floor,quartz counter top with stainless steel kitchen appliances.Master bedroom with full bath and big walk in closet. 2 generous size beddrooms with full hall bath. First floor has a generous size bedrrom and a full bath.Full partially finished walk out basement with porcelain tiled floor and spray painted ceiling . Zoned heating. Hardy siding on the house and all new windows,plumbing,electrical and HVAC 3 car garage with with new siding,door and EDO ,additional parking on side. Double lot. Show with confidence after 17th November. Corporate Owners are licensed Real Estate Brokers in Ill Close to expressway and Loyola ,VA hospital,and shopping.
Zillow last checked: 8 hours ago
Listing updated: February 23, 2024 at 11:15am
Listing courtesy of:
Neelam Dwivedi 708-655-4621,
RAJ Realty & Investment Co.
Bought with:
Maxicene Watson
South Oak Real Estate
Source: MRED as distributed by MLS GRID,MLS#: 11931345
Facts & features
Interior
Bedrooms & bathrooms
- Bedrooms: 4
- Bathrooms: 3
- Full bathrooms: 3
Primary bedroom
- Features: Flooring (Vinyl), Bathroom (Full)
- Level: Second
- Area: 156 Square Feet
- Dimensions: 13X12
Bedroom 2
- Features: Flooring (Vinyl)
- Level: Second
- Area: 144 Square Feet
- Dimensions: 12X12
Bedroom 3
- Features: Flooring (Vinyl)
- Level: Second
- Area: 132 Square Feet
- Dimensions: 12X11
Bedroom 4
- Features: Flooring (Vinyl)
- Level: Main
- Area: 130 Square Feet
- Dimensions: 13X10
Dining room
- Features: Flooring (Vinyl)
- Level: Main
- Area: 132 Square Feet
- Dimensions: 11X12
Family room
- Features: Flooring (Porcelain Tile)
- Level: Basement
- Area: 630 Square Feet
- Dimensions: 35X18
Kitchen
- Features: Kitchen (Island), Flooring (Porcelain Tile)
- Level: Main
- Area: 192 Square Feet
- Dimensions: 16X12
Living room
- Features: Flooring (Vinyl)
- Level: Main
- Area: 192 Square Feet
- Dimensions: 16X12
Heating
- Natural Gas, Forced Air
Cooling
- Central Air
Appliances
- Included: Range, Microwave, Dishwasher, Refrigerator
- Laundry: Gas Dryer Hookup
Features
- 1st Floor Bedroom, 1st Floor Full Bath
- Basement: Partially Finished,Full
Interior area
- Total structure area: 0
- Total interior livable area: 1,860 sqft
Property
Parking
- Total spaces: 3
- Parking features: On Site, Garage Owned, Detached, Garage
- Garage spaces: 3
Accessibility
- Accessibility features: No Disability Access
Features
- Stories: 2
Lot
- Size: 6,300 sqft
- Dimensions: 126X50
Details
- Parcel number: 15154080530000
- Special conditions: None
Construction
Type & style
- Home type: SingleFamily
- Property subtype: Single Family Residence
Materials
- Other
Condition
- New construction: No
- Year built: 1918
- Major remodel year: 2023
Utilities & green energy
- Sewer: Public Sewer, Storm Sewer
- Water: Lake Michigan, Public
Community & neighborhood
Location
- Region: Broadview
Other
Other facts
- Listing terms: Conventional
- Ownership: Fee Simple
Price history
| Date | Event | Price |
|---|---|---|
| 2/22/2024 | Sold | $429,900$231/sqft |
Source: | ||
| 12/13/2023 | Contingent | $429,900$231/sqft |
Source: | ||
| 11/20/2023 | Listed for sale | $429,900+465.7%$231/sqft |
Source: | ||
| 9/30/2021 | Sold | $76,000$41/sqft |
Source: Public Record | ||
| 3/10/2021 | Listed for sale | -- |
Source: Hudson & Marshall | ||
Public tax history
| Year | Property taxes | Tax assessment |
|---|---|---|
| 2023 | $4,379 +38.7% | $15,919 +67.7% |
| 2022 | $3,158 -38.4% | $9,492 -40.6% |
| 2021 | $5,126 +2.6% | $15,992 |
Find assessor info on the county website
Neighborhood: 60155
Nearby schools
GreatSchools rating
- 8/10Roosevelt Elementary SchoolGrades: PK-5Distance: 0.1 mi
- 5/10Irving Middle SchoolGrades: 5-8Distance: 0.7 mi
- 2/10Proviso East High SchoolGrades: 9-12Distance: 1.2 mi
Schools provided by the listing agent
- District: 89
Source: MRED as distributed by MLS GRID. This data may not be complete. We recommend contacting the local school district to confirm school assignments for this home.

Get pre-qualified for a loan
At Zillow Home Loans, we can pre-qualify you in as little as 5 minutes with no impact to your credit score.An equal housing lender. NMLS #10287.
Sell for more on Zillow
Get a free Zillow Showcase℠ listing and you could sell for .
$424,500
2% more+ $8,490
With Zillow Showcase(estimated)
$432,990

