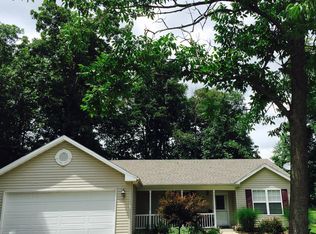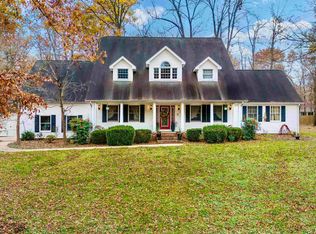Closed
$257,000
1904 Spring Garden Rd, Marion, IL 62959
3beds
1,800sqft
Single Family Residence
Built in 2011
0.51 Acres Lot
$272,700 Zestimate®
$143/sqft
$2,448 Estimated rent
Home value
$272,700
$259,000 - $286,000
$2,448/mo
Zestimate® history
Loading...
Owner options
Explore your selling options
What's special
This well cared for and great home is a 3-bedroom, 2-bathroom home nestled in a desired subdivision that offers the perfect blend of convenience and tranquility. With its proximity to town yet its peaceful country ambiance, it's an ideal retreat for those seeking the best of both worlds. As you step into the home, you're greeted by a thoughtfully designed split floor plan that maximizes privacy and functionality. The semi-open kitchen has easy access to both formal and informal dining areas. The spacious master bedroom boasts a serene atmosphere to unwind. Outside, the property has beautiful landscaping, a newer deck provides the perfect spot for savoring the beautiful surroundings and hosting gatherings with loved ones. Out back is also a small storage shed along with having attic storage in the garage. Don't miss your chance to make this beautiful property your own!
Zillow last checked: 8 hours ago
Listing updated: February 04, 2026 at 12:36pm
Listing courtesy of:
Shelly Cain 618-922-5072,
COLDWELL BANKER J D THOMPSON
Bought with:
Kathy Patterson
Legacy Land & Homes of IL
Source: MRED as distributed by MLS GRID,MLS#: EB452402
Facts & features
Interior
Bedrooms & bathrooms
- Bedrooms: 3
- Bathrooms: 2
- Full bathrooms: 2
Primary bedroom
- Features: Flooring (Laminate)
- Level: Main
- Area: 228 Square Feet
- Dimensions: 19x12
Bedroom 2
- Features: Flooring (Carpet)
- Level: Main
- Area: 132 Square Feet
- Dimensions: 12x11
Bedroom 3
- Features: Flooring (Carpet)
- Level: Main
- Area: 121 Square Feet
- Dimensions: 11x11
Dining room
- Features: Flooring (Laminate)
- Level: Main
- Area: 80 Square Feet
- Dimensions: 10x8
Kitchen
- Features: Kitchen (Eating Area-Table Space), Flooring (Laminate)
- Level: Main
- Area: 132 Square Feet
- Dimensions: 12x11
Laundry
- Features: Flooring (Laminate)
- Level: Main
- Area: 72 Square Feet
- Dimensions: 8x9
Living room
- Features: Flooring (Laminate)
- Level: Main
- Area: 306 Square Feet
- Dimensions: 17x18
Heating
- Electric
Cooling
- Central Air
Appliances
- Included: Dishwasher, Disposal, Microwave, Range, Refrigerator
Features
- Basement: None,Egress Window
Interior area
- Total interior livable area: 1,800 sqft
Property
Parking
- Total spaces: 2
- Parking features: Attached, Garage
- Attached garage spaces: 2
Features
- Patio & porch: Deck, Porch
Lot
- Size: 0.51 Acres
- Dimensions: 100x164x125x188
- Features: Wooded
Details
- Parcel number: 0709170008
- Zoning: Resid
Construction
Type & style
- Home type: SingleFamily
- Architectural style: Ranch
- Property subtype: Single Family Residence
Materials
- Frame, Vinyl Siding
Condition
- New construction: No
- Year built: 2011
Utilities & green energy
- Sewer: Public Sewer
- Water: Public
Community & neighborhood
Location
- Region: Marion
- Subdivision: Spring Garden Estates
Other
Other facts
- Listing terms: Conventional
Price history
| Date | Event | Price |
|---|---|---|
| 5/6/2024 | Sold | $257,000-1.1%$143/sqft |
Source: | ||
| 3/8/2024 | Contingent | $259,900$144/sqft |
Source: | ||
| 2/29/2024 | Listed for sale | $259,900$144/sqft |
Source: | ||
Public tax history
| Year | Property taxes | Tax assessment |
|---|---|---|
| 2023 | $3,592 +39.6% | $57,020 +13.5% |
| 2022 | $2,573 +2.1% | $50,240 +3.8% |
| 2021 | $2,520 0% | $48,420 +5.8% |
Find assessor info on the county website
Neighborhood: 62959
Nearby schools
GreatSchools rating
- 5/10Jefferson Elementary SchoolGrades: PK-5Distance: 2 mi
- 3/10Marion Jr High SchoolGrades: 6-8Distance: 3.5 mi
- 4/10Marion High SchoolGrades: 9-12Distance: 4.1 mi
Schools provided by the listing agent
- Elementary: Marion
- Middle: Marion
- High: Marion
Source: MRED as distributed by MLS GRID. This data may not be complete. We recommend contacting the local school district to confirm school assignments for this home.
Get pre-qualified for a loan
At Zillow Home Loans, we can pre-qualify you in as little as 5 minutes with no impact to your credit score.An equal housing lender. NMLS #10287.

