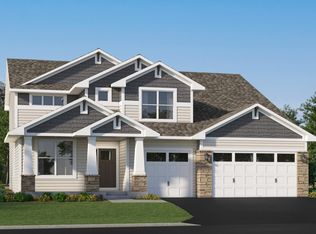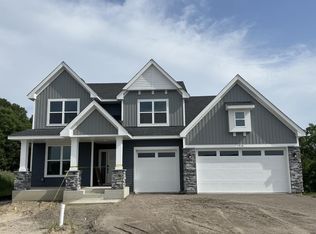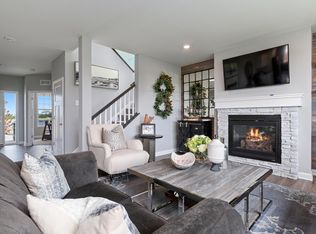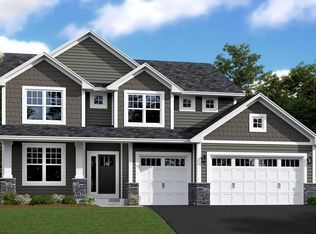Closed
$641,885
1904 Spruce Ct, Carver, MN 55315
5beds
3,932sqft
Single Family Residence
Built in 2025
0.26 Acres Lot
$646,400 Zestimate®
$163/sqft
$3,829 Estimated rent
Home value
$646,400
$595,000 - $705,000
$3,829/mo
Zestimate® history
Loading...
Owner options
Explore your selling options
What's special
This home is available for an August closing date! Welcome to Timber Creek, where the elegant Lewis floor plan offers spacious living and scenic views of the woods! This 5-bedroom, 3-bath home is ideally located just 2 minutes from the 212 freeway and 14 minutes from 494, with an elementary school within walking distance. Inside, the gourmet kitchen features soft-close cabinetry, quartz countertops, a stylish backsplash, stainless steel appliances, a walk-in pantry, and an oversized square island—perfect for gatherings and everyday living. The open-concept main level includes a cozy Great Room, a main-level bedroom, a roomy mudroom, and a large storage closet. Upstairs, you’ll find four additional bedrooms including a private owner’s suite with a spa-like en-suite bath, a versatile loft, and a convenient laundry room. The unfinished basement provides endless possibilities for future expansion, and the fully sodded yard includes irrigation and professional landscaping. Enjoy peaceful wooded views right from your home in this thoughtfully designed and beautifully located residence.
Zillow last checked: 8 hours ago
Listing updated: August 26, 2025 at 01:20pm
Listed by:
Cole H Weaver 763-592-9952,
Lennar Sales Corp
Bought with:
Cole H Weaver
Lennar Sales Corp
Source: NorthstarMLS as distributed by MLS GRID,MLS#: 6724229
Facts & features
Interior
Bedrooms & bathrooms
- Bedrooms: 5
- Bathrooms: 3
- Full bathrooms: 2
- 3/4 bathrooms: 1
Bedroom 1
- Level: Upper
- Area: 240 Square Feet
- Dimensions: 15x16
Bedroom 2
- Level: Upper
- Area: 144 Square Feet
- Dimensions: 12x12
Bedroom 3
- Level: Upper
- Area: 168 Square Feet
- Dimensions: 12x14
Bedroom 4
- Level: Upper
- Area: 132 Square Feet
- Dimensions: 11x12
Bedroom 5
- Level: Main
- Area: 156 Square Feet
- Dimensions: 12x13
Dining room
- Level: Main
- Area: 143 Square Feet
- Dimensions: 11x13
Family room
- Level: Main
- Area: 272 Square Feet
- Dimensions: 16x17
Kitchen
- Level: Main
- Area: 143 Square Feet
- Dimensions: 11x13
Loft
- Level: Upper
- Area: 120 Square Feet
- Dimensions: 12x10
Heating
- Forced Air
Cooling
- Central Air
Appliances
- Included: Air-To-Air Exchanger, Cooktop, Dishwasher, Disposal, Exhaust Fan, Humidifier, Microwave, Refrigerator, Stainless Steel Appliance(s), Tankless Water Heater, Wall Oven
Features
- Basement: Egress Window(s),Unfinished
- Number of fireplaces: 1
- Fireplace features: Gas, Living Room
Interior area
- Total structure area: 3,932
- Total interior livable area: 3,932 sqft
- Finished area above ground: 2,706
- Finished area below ground: 0
Property
Parking
- Total spaces: 3
- Parking features: Attached, Asphalt, Garage Door Opener
- Attached garage spaces: 3
- Has uncovered spaces: Yes
Accessibility
- Accessibility features: None
Features
- Levels: Two
- Stories: 2
Lot
- Size: 0.26 Acres
- Features: Sod Included in Price
Details
- Foundation area: 1226
- Parcel number: 204540310
- Zoning description: Residential-Single Family
Construction
Type & style
- Home type: SingleFamily
- Property subtype: Single Family Residence
Materials
- Brick/Stone, Shake Siding, Vinyl Siding
- Roof: Age 8 Years or Less,Asphalt
Condition
- Age of Property: 0
- New construction: Yes
- Year built: 2025
Details
- Builder name: LENNAR
Utilities & green energy
- Gas: Natural Gas
- Sewer: City Sewer/Connected
- Water: City Water/Connected
Community & neighborhood
Location
- Region: Carver
- Subdivision: Timber Creek
HOA & financial
HOA
- Has HOA: No
Other
Other facts
- Available date: 08/09/2025
Price history
| Date | Event | Price |
|---|---|---|
| 8/20/2025 | Sold | $641,885$163/sqft |
Source: | ||
| 5/20/2025 | Pending sale | $641,885$163/sqft |
Source: | ||
| 5/17/2025 | Listing removed | $641,885$163/sqft |
Source: | ||
| 4/24/2025 | Price change | $641,885+0.3%$163/sqft |
Source: | ||
| 4/8/2025 | Listed for sale | $639,885$163/sqft |
Source: | ||
Public tax history
Tax history is unavailable.
Neighborhood: 55315
Nearby schools
GreatSchools rating
- 7/10Carver Elementary SchoolGrades: K-5Distance: 0.3 mi
- 9/10Chaska High SchoolGrades: 8-12Distance: 4.8 mi
- 8/10Pioneer Ridge Middle SchoolGrades: 6-8Distance: 5.1 mi
Get a cash offer in 3 minutes
Find out how much your home could sell for in as little as 3 minutes with a no-obligation cash offer.
Estimated market value
$646,400
Get a cash offer in 3 minutes
Find out how much your home could sell for in as little as 3 minutes with a no-obligation cash offer.
Estimated market value
$646,400



